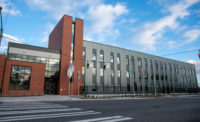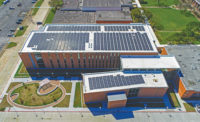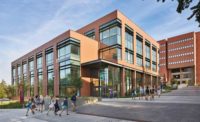MiraCosta College Health and Wellness Hub
Oceanside, Calif.
BEST PROJECT
Submitted by: Balfour Beatty
Owner: MiraCosta College
Lead Design Firm: HMC Architects
General Contractor: Balfour Beatty
Civil Engineer: NV5
Structural Engineer: Saiful Bouquet
MEP Engineer: P2S
When MiraCosta College set out to transform the 27-acre eastern portion of its campus, it sought a solution that would reflect its mission to foster the success of its students within a caring and equitable environment. At the center of the effort is the replacement of a gym built in 1964 with a modern facility for both student athletes and recreational users.
Completed on time and within budget in January 2024, the $68-million health and wellness hub houses three programs—allied health; kinesiology, health and nutrition (KHAN); and the campus athletics program—across three buildings. A 31,900-sq-ft gymnasium, a 27,800-sq-ft allied health building and a 14,650-sq-ft kinesiology building create a combined 74,350 sq ft of instructional space. The complex now serves as a major vehicular entry point to the campus with a new 600-stall parking lot.

Photo courtesy Balfour Beatty Construction
Although the original plans called for two buildings, through stakeholder engagement the project team determined that three buildings would better suit the academic programs’ needs while also framing the exterior space.
Each building is organized around an intimate courtyard with its own entry to the central hub, which is a large outdoor plaza and event space. Clean contemporary roof lines help define these spaces while also shading extensive glazed elements to bring daylight deeper into the courtyards and views of the landscape into the building interior.

Photo courtesy Balfour Beatty Construction
Sustainability is a key focus for the hub as well, with the buildings incorporating energy-efficient systems and sustainable materials to minimize their environmental footprint.
Exploring every possible cost-saving measure helped the team limit budget impacts and maintain project momentum. Complex framing details and innovative materials were chosen for the exterior facade to achieve the overall vision for the project while staying within budget. The use of Autodesk Construction Cloud helped the team manage model packages and perform constructibility studies through the pandemic and helped keep progress moving, despite disruptions.

Photo courtesy Balfour Beatty Construction
Since the project had multiple users, the team sought their input to create a cohesive site plan that effectively addressed the fundamental needs of each group. With this effort, the team was able to procure decking material for the buildings early, which helped mitigate rapidly rising prices and lead times. The mechanical system was also modified from a four-pipe system with a mini central plant to a DX air handler and VAV system. This adjustment was instrumental in reducing equipment costs and mitigating the volatility associated with lead times. These efforts resulted in an estimated $3 million savings.




