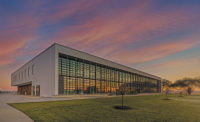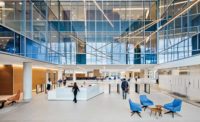2024 California Best Projects
Best Project, Office/Retail/Mixed-Use: 4930 Directors Place

Photo by Brian Doll Photography
4930 Directors Place
San Diego
BEST PROJECT
Submitted by: Swinerton Builders
Owner: Healthpeak Properties
Lead Design Firm: Delawie
General Contractor: Swinerton Builders
Civil Engineer: Latitude 33 Planning & Engineering
Structural Engineer: KPFF Consulting Engineers
MEP Engineer: DEC Engineers; Akela Engineering & Consulting
Electrical Engineer: MPE Consulting
Landscape Architect: GroundLevel Landscape Architecture Inc.
Lighting Designer: The Ruzika Co.
Subcontractors: Condon-Johnson & Associates Inc.; T.B. Penick & Sons Inc.; Bergelectric Corp.; SME Steel Contractors Inc.; Buxcon Sheet Metal Inc.
One of four buildings at the 397,776-sq-ft Director’s Science Park campus, 4930 Directors Place is a five-story, approximately 150,000-sq-ft life sciences research laboratory and office building. The entire campus has been designed to achieve LEED Silver, integrating such sustainable features as low-VOC materials and an energy-efficient smart glazing system.
The lobby’s interior features a cantilevered specialty concrete stair that is an artistic focal point for the project entry. It’s also host to a two-story sedimentary wall, which the team built after numerous reviews and mock-ups as a tribute to the nearby Torrey Pines bluffs and beach.
Several design alternatives were developed to address the primary challenge of locating the main building—along with 420 parking spaces—on a hillside site, which was unoccupied and undeveloped. Through careful planning and coordination, the team constructed a three-story below-grade parking structure with on-grade parking that seamlessly wrapped around the building. With its elongated shape and strategic southern exposure, the main building not only commands attention but also harnesses solar energy.

Photo by Brian Doll Photography
Functionality was key for this life science lab and office building, requiring a level of flexibility and adaptability. Therefore, the main building was constructed to offer a maximum capacity of 10 half-floor tenants across the five floors, while meticulously planned floor plates and column placements optimized lab benching layouts.
To both ensure quality and keep expenditures in check, the project team implemented an approach that calls for bracing the structural steel frame during construction and maintaining openings on the Level 1 floor diaphragm for construction access to below-grade parking. This strategy allowed for vertical steel construction to proceed simultaneously with construction of the parking garage’s concrete floor, ultimately reducing the construction schedule by several weeks.
As part of a commitment to community engagement and professional opportunities, the project was also used for apprentice training, workshops and testing for construction operations by the Associated General Contractors.




.jpg?height=200&t=1636492974&width=200)