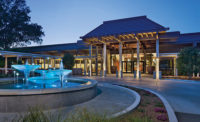2024 California Best Projects
Award of Merit, Residential/Hospitality: Alexan Noho West

Photo by Adrian Tiemens
Alexan Noho West
North Hollywood, Calif.
Award of Merit
Submitted by: AO
Owner: Trammell Crow Residential
Lead Design Firm: AO
General Contractor: Maple Construction CA LP
Civil Engineer: Psomas
Structural Engineer: Patel Burica & Associates Inc.
Interior Designer: Parisa O’Connell
Landscape Architect: EPT Design
Spanning 25 acres in North Hollywood, a mixed-use development is breathing new life into what was a struggling shopping center, artfully transforming the space into contemporary apartments.
The site’s L-shaped layout yielded two distinctive sister buildings: one in a wrap design, the other with a podium. Together, they house 644 units, connected to a sprawling two-story, 570,000-sq-ft outdoor retail plaza, a state-of-the-art movie theater, bustling offices and a parking structure.
Construction proceeded in two phases across two years, starting first with the podium building and culminating with the larger wrap building. This minimized disruption to the adjacent retail plaza and surrounding neighborhoods during construction. A panelized framing system also helped expedite construction because framing components could be manufactured off site. Early collaboration sessions identified cost-saving measures without compromising the project’s integrity. These included optimizing materials and construction methods to reduce costs, while strict budget oversight and efficient allocation of labor and materials helped the team stay under budget.




