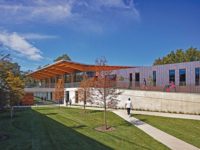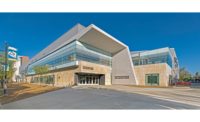2024 California Best Projects
Best Project, Sports/Entertainment: Loma Verde Community Center and Aquatic Center

Photo by Pablo Mason
Loma Verde Community Center and Aquatic Center
Chula Vista, Calif.
BEST PROJECT
Submitted by: COAR Design Group
Owner: City of Chula Vista
Lead Design Firm: COAR Design Group
General Contractor: EC Constructors
Civil Engineer: Delane Engineering
Structural Engineer: Orie2 Engineering
Mechanical Engineer: McParlane & Associates
Electrical Engineer: Elen Consulting
Aquatics Consulting: Counsilman-Hunsaker
Landscape Architect: Parterre
A grand opening in December 2023 marked the completion of this $22-million design-build, multiphase project that expanded and replaced an outdated pool facility with a 25,800-sq-ft recreation and aquatic center.
To fulfill and exceed the project’s end goal of creating a community hub to foster recreation, wellness and diverse and advanced aquatic programming, Phase 1 included the construction of the recreation center and a portion of the aquatic center staff areas and changing rooms. Phase 2 completed the aquatic center facility, which includes an Olympic size competition swimming pool for swimming, diving and water polo meets, a therapy/teaching pool for swimming lessons and senior swims, a spray ground for the kids, a multiuse training classroom and associated pool utility spaces.

Photo by Pablo Mason
Scope also included a deck area and bleachers for event viewing as well as exterior workout areas and a kids playground.
The project team chose to use concrete masonry units (CMU) for their durability, versatility, energy efficiency and cost-effectiveness. CMU ensures long-lasting structures that can withstand various environmental conditions and occupant uses.

Photo by Pablo Mason
During construction, a request was made for a crane system to be installed for aquatic pump maintenance within the pool mechanical room. With all of the various piping running through the room and in the ceiling space, and so much large equipment requiring clear floor space, it made locating a permanent crane or hoist-type equipment for lifting pumps out of the pump pit a coordination challenge. Expert insights helped determine a location, and the crane was installed, providing the staff with the ability to remove and reinstall their pumps for maintenance work.

Photo by Pablo Mason
The facility’s design evolved through an engagement process with feedback from the community, the city’s Parks and Recreation Dept. and the facility staff members. The complex now features two pools, a spray ground, a multipurpose gymnasium, dance rooms, a craft room, fitness room, game room, staff offices, lifeguard changing and break rooms, changing rooms as well as updated accessibility measures.



