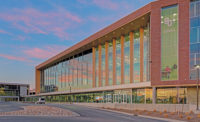Jack C. Massey Center at Belmont University
Nashville
Award of Merit
Submitted by: R.C. Mathews Contractor
Owner: Belmont University
Lead Design Firm: Earl Swensson Associates
General Contractor: R.C. Mathews Contractor
Civil Engineer: Catalyst Design Group
Structural Engineer: Ross Bryan Associates
Located in the heart of Belmont University, the Massey Center was developed to serve as the university’s new front door. Named in honor of entrepreneur and businessman Jack C. Massey, each floor of the six-story building is designed to encourage collaboration, innovation and creativity.
The project’s tight timeline and technological advances demanded precise preplanning and coordination. The center was completed in 18 months, which is the fastest timeframe that R.C. Mathews has built a building of this size on campus. To avoid delays, the team ordered the steel package and limestone during the schematic design phase and worked collaboratively with its in-house VDC team to predict quantities.
The building’s signature cupola, which was prefabricated in Utah, required extensive coordination. The cupola had to be delivered during the university’s spring break, when road closures and large equipment did not interfere with campus activities. After delivery, premanufactured components were assembled on an adjacent street and lifted to the roof in large sections.
The Massey Center was built on top of a preexisting active underground parking garage, which required extra safety precautions. To install the elevator shaft, the team cut the shaft opening in the floor of each level of the garage and built an enclosure with locks to prevent accidents. The project was delivered on time in August 2023 and on budget with no lost-time accidents or recordable incidents.




