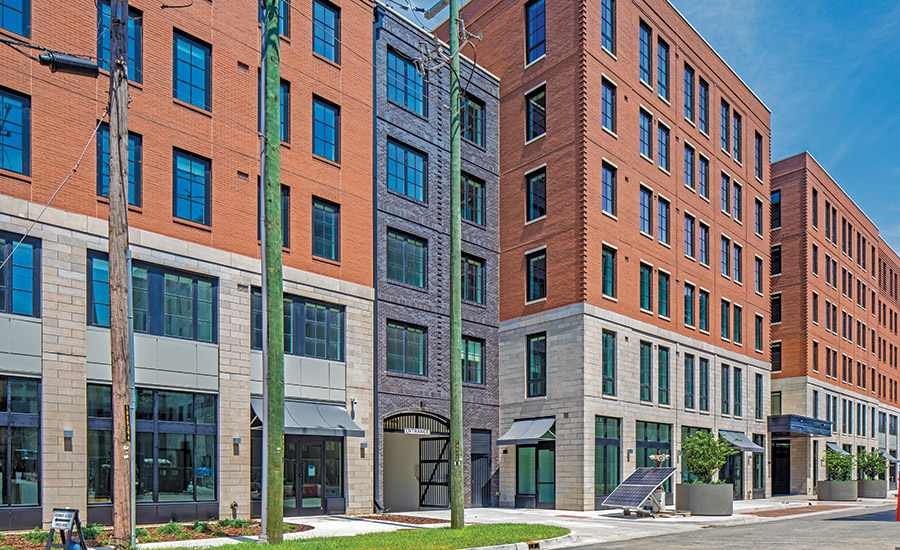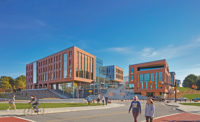2024 Southeast Best Projects
Best Specialty Construction - Ann Street Lofts

Photo by Mike Worthington
Ann Street Lofts
Savannah, Ga.
BEST PROJECT
Submitted by: Choate Construction Co.
Owner: Tidal Real Estate Partners
Lead Design Firm: LS3P Associates Ltd.
General Contractor: Choate Construction Co.
Civil Engineer: Coleman Co.
Structural Engineer: Tharpe Engineering Group
MEP Engineer: Dulohery Weeks Engineers
The Ann Street Lofts, Choate’s first cross-laminated timber project—and a first for southeast Georgia as well—brings premium amenities and 400 luxury apartments to Savannah.
Just steps away from downtown Savannah’s Martin Luther King Jr. Boulevard, the multifamily buildings’ cross-laminated timber (CLT) elements offer a dramatic interior aesthetic unique to CLT buildings. The structures are also more sustainable than those that use traditional materials like concrete and steel since wood is renewable and trees store more carbon than they release, even after being made into lumber. Ann Street Lofts, completed ahead of schedule and below budget in September 2023, is seeking LEED Gold certification.
CLT also offered the project team some headaches. Purchasing and procurement of the CLT panels occurred during the unprecedented price escalation and shipping delays linked to the COVID-19 pandemic. The project team partnered with a logistics company capable of transporting material from multiple ports, giving the manufacturer more flexibility in finding vessels from Europe to the U.S. Those, and other materials, had to be carefully coordinated for just-in-time delivery thanks to the zero lot line downtown site.

Photo by Mike Worthington
To minimize the potential of damage from handling panels, the team conducted extensive front-end planning with careful attention to shipping and handling as well as rigorous onsite management.
Execution of the innovative building type utilized BIM technology, and in the field, the project team utilized virtual reality technology to ensure systems were installed in accordance with the model. The model was created within two months after subcontracts were awarded, detailing all penetration locations, core accessibility and openings and connection details. CLT erection requires tight tolerances for fit and finish, and the project team says its most difficult challenge was protecting the panels after they were installed.
Multilayered waterproofing during erection maintained quality CLT characteristics, and dedicated crews were tasked with following extensive procedures to mitigate water intrusion.



