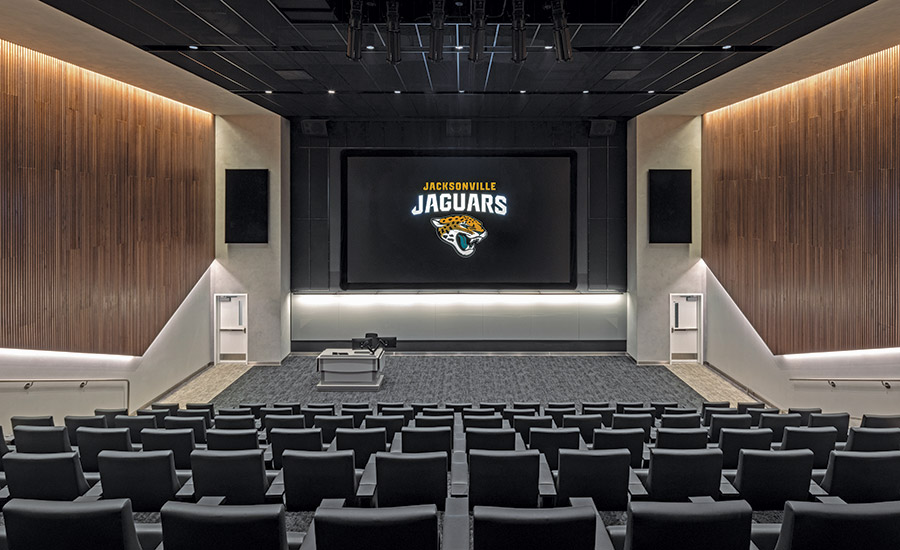2024 Southeast Best Projects
Best Sports/Entertainment - Jacksonville Jaguars Miller Electric Center

Photo by Ramon Gamo Studios LLC
Jacksonville Jaguars Miller Electric Center
Jacksonville, Fla.
BEST PROJECT
Submitted by: Haskell
Owner: Jacksonville Jaguars
Lead Design Firm: Rosetti Architects
General Contractor: The Haskell Co.
MEP, Civil Engineer: Henderson Engineering
Landscape Architect: ETM
Part of Jacksonville’s ongoing efforts to revitalize its downtown, the NFL’s Jacksonville Jaguars’ new sports performance center is one step the team and the city are taking to create the new Stadium of the Future.
Featuring meeting spaces, auditoriums, conference rooms, server rooms, a TV studio and full-size fields covering more than 4 acres with 71-ft-high ceilings, the Miller Electric Center brings the Jaguars’ practice facilities into the modern era, lifting the team’s practice facilities from the 30th-ranked spot to the fifth-ranked spot among NFL facilities. Other amenities include state-of-the-art sports medicine and performance features like a weight room and cardio deck, hydrotherapy pools, sauna, steam room and cryotherapy, including rehabilitation and recovery areas as well as expansive dining and kitchen spaces.
The outdoor field complex features a system of perforated drainage pipes lining the fields and vacuum pumps housed in an irrigation vault. The system also aerates the field via cool air through the root zone on hot days and warm air on cold days, reducing field management costs and allowing for easy field rotation.

Photo by Ramon Gamo Studios LLC
The center was constructed at budget and on time for the team’s 2023 training camp over an unmovable 18-month schedule. The team worked around major downtown events, through multiple named storms and 20 design revisions, working seven days a week for more than seven months to meet the mark, stacking trades and sequencing work to allow for additional crews. The final four months saw a second shift added to sometimes conduct work around the clock.
The project team faced logistical challenges in avoiding abandoned utilities and rerouting existing ones, utilizing extensive building information modeling to accurately locate utilities, which were the first hurdle the project team had to clear.
Existing utilities on site had to be rerouted, protected or demolished, leaving Haskell to employ its extensive BIM capabilities to create a 3D site map to identify all utilities. The team then reevaluated the construction sequence and progressed work forward along the critical path without disrupting services to adjacent communities.



