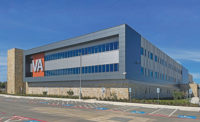Mayo Clinic AZ Bold Forward West Expansion
Phoenix
BEST PROJECT, HEALTH CARE
Submitted by: DPR Construction
Owner: Mayo Clinic
Lead Design Firm: HKS
General Contractor: DPR Construction
Civil Engineer: Kimley-Horn
Structural Engineer: PK Associates
MEP Engineer: WSP
Subcontractors: Cannon & Wendt Electric Co.; Able Steel Fabricators Inc.; W.D. Manor Mechanical Contractors Inc.; RCI Fire Systems; Digital Building Components; ISEC Inc.; Suntec Concrete; WW Clyde
Rapidly increasing demand to treat patients with complex health conditions in the growing Southwest region drove the need for this major expansion effort in Phoenix.
The project’s West Expansion doubled the emergency department to 56 rooms to care for 75,000 patients each year. It also added a 46-bed progressive care unit, 36-bed observation unit, 28-bed intensive care unit, 50 ambulatory infusion bays, 11 dialysis bays, pain rehab, radiology and imaging suites, hospital-based laboratory services, several staff/patient amenity and service spaces and shelled floors for future build-out.
Overall, the $748-million campus expansion required nearly 2 million worker hours, a peak of 600 craftworkers and 5,000-plus hours building infection control risk assessment (ICRA) containments to keep patients safe.
Scope of work included construction of a seven-story patient tower—which can accommodate future vertical expansion of up to three floors—followed by the old emergency department’s demolition and expansion, doubling its size to accommodate a new structural core-and-shell for an ICU connection to the existing operating rooms.

Photo by Pete Pallagi
The new tower and emergency department connect to the existing hospital along the 650-ft west face. To keep the hospital fully functioning during construction, the team decided to build the 583,000-sq-ft tower in one phase.
Additionally, the project team needed to connect the new basement to the existing basement, which required construction of a 250-ft-long tunnel to serve as a service corridor.
Connecting the existing basement to the new basement, when it was 250 ft inboard of the existing hospital, proved to be a major challenge for the project team.
The DPR Construction-led project team first collaborated with the geotechnical engineer, trade partners and Mayo to determine whether creating a tunnel—instead of traditionally excavating the connection—was truly feasible.
Fortunately for the project team—and the hospital—tunneling proved a feasible option, which helped reduce by a year the amount of time required for the overall renovation schedule.

Photo by Pete Pallagi
“We worked meticulously to locate and protect existing utilities, and used vibration monitors to ensure tremors were controlled and keep the lab and ED functioning,” noted DPR in its Best Projects contest entry.
Throughout the course of construction as part of its safety program, DPR implemented a “buddy walk” system, where two team members would walk the project site together—roughly a dozen times each week—and perform safety inspections, reviewing pretask plans and fostering relationships with tradespeople.
“This changed audits from ‘safety policing’ to a more intentional, collaborative training environment,” says DPR. Weekly safety walks with MEP contractors and interior trade leaders helped workers discuss challenges, the company adds.
Also, to protect workers from the Arizona heat, the contractor set up multiple cool-down tents throughout the site and installed a ventilated tent to ensure cooler huddle space for workers.
The expansion was completed under budget and ahead of schedule in March 2024.




