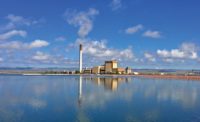2024 Southwest Best Projects
Best Energy/Industrial — Puma at Crossroads 303

Photo courtesy Layton Construction
Puma at Crossroads 303
Waddell, Ariz.
BEST PROJECT
Submitted by: Layton Construction
Owner: Clarius Partners LLC
Lead Design Firm: Butler Design Group
General Contractor: Layton Construction
In March 2022, Layton Construction broke ground on the 1.2 million-sq-ft 303 Crossroads Building A, which was initially planned as a speculative warehouse within the 303 Crossroads Industrial Park.
Halfway through construction, Puma signed on as the building’s sole tenant, transforming the project into a custom build-to-suit that required structural modifications and enhanced utility provisions to accommodate sophisticated fulfillment operations. By November 2023, the completed facility was turned over to Puma, on time and within budget.
Situated on more than 98 acres, the Puma distribution center features a 40-ft clear height, industrial steel construction and clerestory windows for ample natural light. The facility also has 10,000 sq ft of office space, which is pending LEED Gold certification.

Photo courtesy Layton Construction
This is Puma’s first warehouse in Arizona, and the facility is expected to create more than 200 local jobs.
When construction began, the site had no existing sewage infrastructure, so the contractor first installed three miles of sewer lines, which required boring under all five lanes of the heavily trafficked Northern Parkway.
To complete this portion of the project’s scope safely and accurately, the project team implemented comprehensive safety protocols and a traffic management plan.
Close coordination with transportation authorities and regulatory bodies was essential for obtaining necessary permits and approvals in a timely manner. The use of precise tunnel-boring machines or horizontal directional drilling mitigated risks of utility interference and ensured accurate bore path alignment.

Photo courtesy Layton Construction
However, much of the tunneling was done by hand to avoid hitting existing utilities. This required digging a 40-ft by 70-ft pit to a 30-ft to 40-ft depth, then hand tunneling across while installing rail track to move equipment and dirt.
During the project’s slab-on-grade phase, the client decided to add a 180,000-sq-ft mezzanine. To accommodate the change, crews halted the slab placement midway through to install 18-ft square by 8-ft-thick footers for proper support.

Photo courtesy Layton Construction
Puma’s advanced fulfillment system features robots operating on a grid, which required an additional 16,000 amps of power from the utility, more than double the building’s standard requirement. These robots access 360,000 product bins across the facility, but the bins themselves are made of an oil-based and flammable material.
As a result, the building incorporates a custom fire suppression system exceeding typical standards to meet Puma’s stringent safety protocols. The warehouse maintains an 85°F maximum temperature thanks to extensive insulation and a robust HVAC system, which is equipped with 12 heat pumps.



