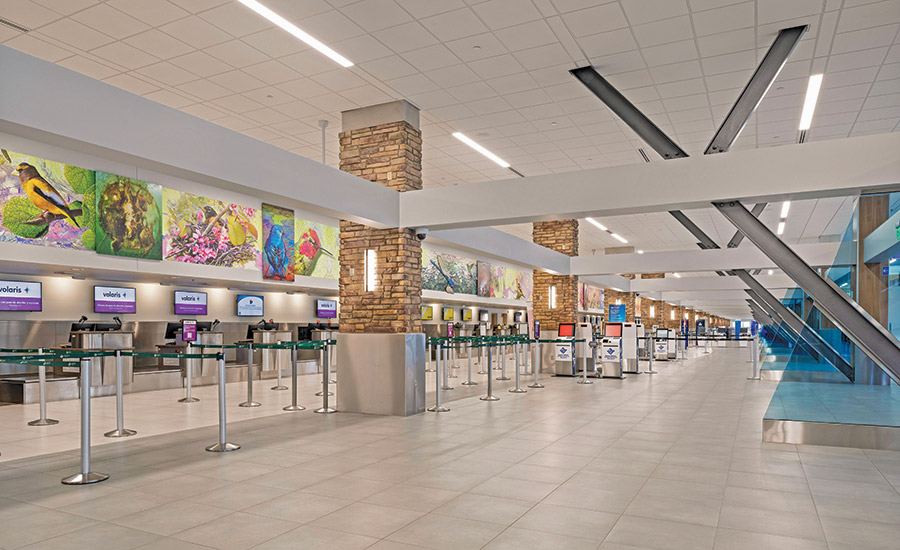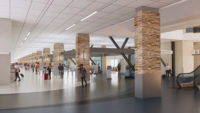2024 Southwest Best Projects
Renovation Merit — Reno-Tahoe International Airport Ticketing Hall

Photo by Brad Scott Visuals
Reno-Tahoe International Airport Ticketing Hall
Reno, Nev.
Award of Merit
Submitted by: McCarthy Building Cos.
Owner: Reno Tahoe Airport Authority
Lead Design Firm/Structural: RS&H Inc.
General Contractor: McCarthy Building Cos.
Civil Engineer: Wood Rodgers Inc.
MEP Engineer: Ainsworth Associates Mechanical Engineers; PK Electric Inc.
To solve congestion and passenger flow issues, a 35,000-sq-ft renovation and 10,000-sq-ft addition has transformed the airport’s ticketing hall into the new front door and gateway to the Reno-Tahoe region. With completion of this $26.5-million project in April 2024, the ticket queuing area has been doubled, new interior and exterior features reduce passenger confusion and the area has some much needed restrooms.
With a goal of receiving federal funding for roofing, the team worked within an expedited design and preconstruction timeline. Issuing three separate GMPs helped with the compressed timeline, developing constructibility and value engineering solutions that met the design intent. Since relocating the ticket counters was not possible and the airport had to remain open throughout the project, the team proposed working within a small footprint. The contractor and architect developed a model to illustrate the passenger traffic patterns and impacts using a slightly narrowed walking path.
The renovation portion of the project required the most planning with airline and airport operations. More than 35,000 sq ft of tile was removed and overhauled in 600-sq-ft sections, all performed during limited-hour night shifts after coordinating with each airline’s daily flight schedules and ticket counters. To reopen construction areas by 3:00 a.m., workers used alternate fast-set products for curing and maintained flexible working areas to accommodate delayed flights.



