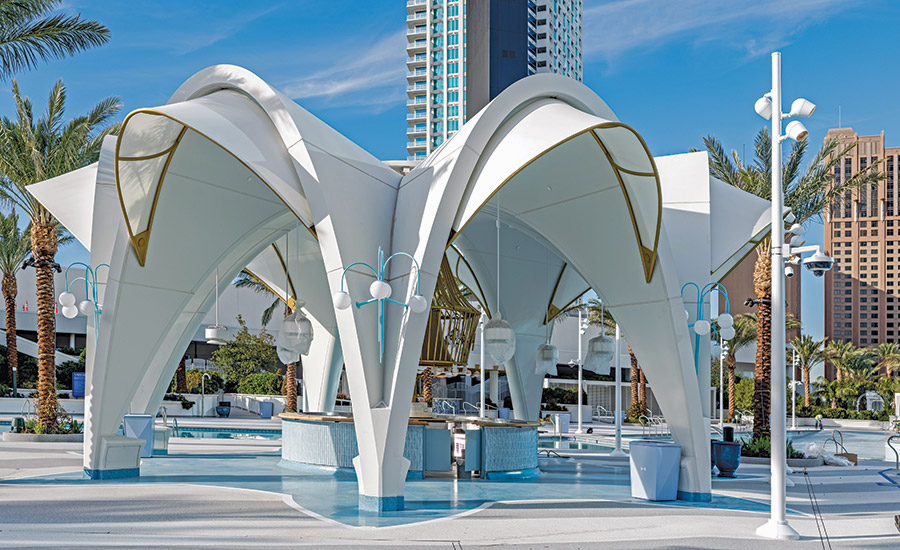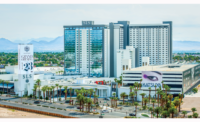2024 Southwest Best Projects
Residential/Hospitality Merit — Fontainebleau Las Vegas

Photo courtesy KHS&S
Fontainebleau Las Vegas
Las Vegas
Award of Merit
Submitted by: KHS&S
Owner: Fontainebleau Development
Lead Design Firm: Carlos Zapata Studio; David Collins Studio; Rockwell Group; Lissoni & Partners; Lifescapes International; BW&A
General Contractor: W.A. Richardson Builders (WARB)
Subcontractor: KHS&S
Located at the northern end of the Las Vegas Strip, the Fontainebleau climbs 67 stories. Nearly 16 years since its initial announcement and after navigating various starts and stops, the luxury hotel welcomed its first guests in December 2023. The hotel features 3,600 rooms and a 200,000-sq-ft casino.
For more than a decade, the building remained at 70% completion after multiple changes in ownership. In 2021, the original owners reacquired the property, and in August of that year, the team restarted work. In December 2022, developers obtained a $2.2-billion construction loan to complete the project.
A grand lobby’s centerpiece is the 170-ft-long by 30-ft-tall elliptical dome, adorned with brass trim. The dome’s foundation was constructed using 160 preengineered panels, each with complex geometrical shapes. KHS&S completed this work with conventional framing, drywall and plaster techniques. A cantilevered porte cochere composed of 38 miles of Howick-rolled steel had no predefined grid to guide construction, yet it sits suspended 60 ft above ground. A lighting feature positioned above the entrance features a 100-ft-long and 30-ft-tall exterior wall adorned with 22 circular holes ranging in size from 2 ft to 10 ft across. These holes were randomly placed, with lights shining through them. Before work on this element began, KHS&S initiated a design-assist process to determine the most cost-effective way to build the fixture.



