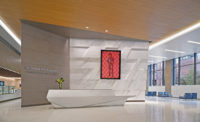The New Valley Hospital
Paramus, N.J.
Award of Merit
Submitted by: HDR
Owner: Valley Health System
Lead Design/Structural Engineer: HDR
General Contractor: Torcon
Civil Engineer: InSite Engineering
MEP Engineer: Smith Group
Merging the new seven-story, 900,000 sq-ft New Valley Hospital with existing facilities created an integrated campus infused with green space. A curvilinear staircase leads to dining facilities with access to a terrace and garden.
To maintain space for ground-level gardens, campus connections, loading and maintenance as well as plazas, the team cantilevered the three inpatient towers from the end of each wing. Custom 88-in.-deep plate girders create an overhang of floors four through seven along the primary grid lines at the base, with custom steel trusses cantilevering from floors five through the roof.
The composite system creates a multistory Vierendeel truss that supports all primary loads and limits transient deflections. The cantilevered structure was built without tall shoring towers to optimize speed and cost efficiency, requiring plate girders at level four to support the erected steel’s weight. These girders were designed to bear the weight of the steel beams and columns up to the roof, allowing typical steel construction to proceed. Concrete slabs were poured out to the overhang’s edge on all floors, securing the diaphragm to the concrete cores and stabilizing the back-span. Overhang slabs were then poured, starting at the roof and pouring from level four upward.




