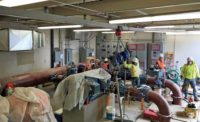ENR 2024 New York Best Projects
Best Project, Water/Environment: Jersey City Medical Center Micro-Resiliency Flood Protection

Photo courtesy Conti Federal
Jersey City Medical Center Micro-Resilience Flood Protection
Jersey City, N.J.
BEST PROJECT
Submitted by: Conti Federal
Owner: RWJBarnabas Health
Lead Design Firm/Civil, Structural & MEP Engineer: Arcadis of New York Inc.
General Contractor: Conti Federal
Located just 200 yards from the Hudson River, this Level II regional trauma center was flooded by Superstorm Sandy in 2012. Water heavily damaged the first floor, forcing rapid evacuation of patients to upper levels. Today, completion of a 1,500-ft perimeter floodwall will help prepare the hospital for the storm’s inevitable successors.
Designed for a flood elevation of 18 ft, the $36-million project protects the hospital’s two main entrances, exterior walls, windows, infrastructure and critical operations. Leak tests were performed on all windows and doors to ensure their effectiveness.
Along with flood waters, the system is designed to withstand floating debris and wind-driven projectiles that could damage the hospital. For the loading dock’s overhead flood doors, an aluminum brace can be deployed as needed to absorb projectile impact.

Photo courtesy Conti Federal
The project required an aesthetic approach to avoid creating a fortress-like effect, particularly in areas where an unobstructed view from indoors was desirable. For those locations, the team erected columns that can be connected with easily deployable flood barriers. Where possible, the appearance of the remaining 1,000 ft of fixed concrete floodwall was softened with features such as flood door windows and trellises with climbing plants. The hospital also plans to commission a mural artist to further integrate the floodwall into its surroundings.
All construction was planned and carried out to maintain full hospital operations and minimize inconveniences for staff and patients. This included using a “bridge over” strategy for routing utility lines and developing profile layouts to ensure wheelchair and gurney accessibility at hospital entry points.
During construction, the team said it discovered contaminated soils and underground structures from previous construction.
The hospital’s existing below-grade foundations conflicted with planned floodwall locations. Careful planning and innovative staging solutions enabled the project to stay on schedule. Totaling more than 35,200 hours, it finished with no recordable incidents or lost-time accidents, according to project team participants.



