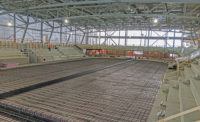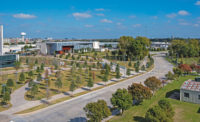ENR 2024 New England Best Projects
Excellence in Sustainability Award of Merit, Sustainability: University of Southern Maine

Photo courtesy PC Construction
University of Southern Maine Portland Commons Residence Hall and McGoldrick Center
Portland, Maine
Award of Merit
Submitted by: PC Construction
Owner: University of Southern Maine
P3 Developer: Capstone Development Partners
Lead Design and Structural/Civil/MEP Engineer: SMRT Architects and Engineers
Construction Manager: PC Construction
Architect: Elkus Manfredi Architects
This LEED Gold project is the second-largest Passive House college residence hall in the U.S. and moves the university closer to its goal to be carbon-neutral by 2040.
The 580-bed dormitory and the three-story, 41,000-sq-ft McGoldrick Center embrace renewable low-carbon building technologies and waste diversion strategies. The project team diverted and recycled waste materials throughout all phases of construction. Recycled materials were used wherever feasible, and the project team consistently selected the most economical materials and methods with the least ecological impact.
The building faces south to take advantage of passive solar heating, with a large glass curtain wall underneath a 20-ft-deep portico. Comprised of expansive diagonal cross-laminated timber columns, the 30-ft-tall and 200-ft-long portico forms a front porch on the campus covering a two-story mass timber-framed lobby. The portico shades the glass in the summer while allowing the sun into the first-floor spaces in winter. A 33.3-kW photovoltaic solar array provides shade for the roof membrane below and produces renewable energy for the electrical grid.



