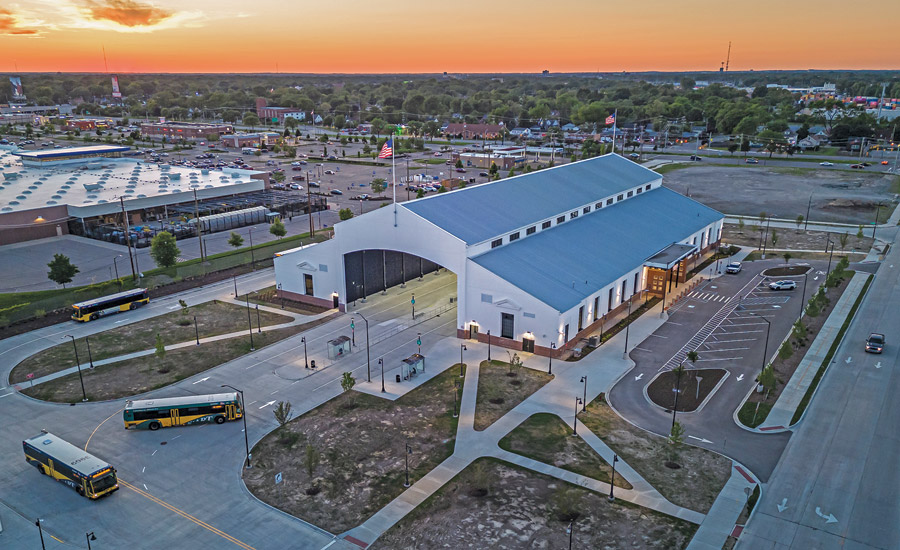ENR 2024 Midwest Best Projects
Best Project/Airport/Transit, Project of the Year Finalist: Jason Hargrove Transit Center

Photo by Maconochie Photography
Jason Hargrove Transit Center
Detroit
BEST PROJECT, AIRPORT/TRANSIT
Submitted by: Ideal Contracting
Owner: Detroit Building Authority
Lead Design Firm: NORR
Civil Engineer, Structural Engineer, MEP Engineer: DLZ
General Contractor: Ideal Contracting
The project transformed a historic dairy cattle barn at the former state fairgrounds into a hub with amenities for bus riders. It is named in honor of a Detroit bus driver who died from COVID-19 after speaking out for better conditions for essential workers in the early days of the pandemic.
Public input played a large role in the team’s decision to preserve the 100-year-old building, though it did add complexity to a plan that had originally called for relocating a transit hub and assessing the condition of buildings at the old fairgrounds, says Jason Dyer, senior project manager at Ideal Contracting.

Photo by Maconochie Photography
The 53,000-sq-ft barn’s condition “was very rough” after sitting unused for years since the state fair moved to a new location, Dyer says. A neighboring coliseum was too far gone to be saved as part of the project. The team repaired the barn’s foundation and exterior stucco, replaced windows and doors and installed more than 70 tons of structural and miscellaneous steel. The team also added new mechanical systems and met modern codes with energy-efficient HVAC equipment and added insulation. Thankfully, the roof had been replaced not long before the fairgrounds moved, and the team was able to extend its life with a fresh fluid coating.
“It was pretty extensive,” Dyer says. “Pretty much the entire surface, inside and out, was touched.”

Photo by Maconochie Photography
To allow buses to circulate through the building, the team developed a plan to add large openings along opposite ends. After considering some precast concrete lintels to match the cast-in-place ones in the existing building, the designers and engineers opted for arched openings with cold-formed metal framing so no intermediate columns were necessary.

Photo by Maconochie Photography
Finalizing the design was a two-year process. The team interviewed riders and held town hall meetings to get ideas and feedback from the public, which helped shape aspects of the final facility. Features include charging areas for electric wheelchairs and the inclusion of seating from the coliseum. The team also spoke with bus drivers and included a lounge for them after learning they were having to eat lunch on their buses and had to find restrooms to use along their routes. Donna Rice, director of the Detroit Building Authority, says collaboration was key to managing costs while providing a space with the amenities sought by riders and drivers.

Photo by Maconochie Photography
Dyer says he was surprised by how much he enjoyed the process of working with the public and city officials to finalize the plans.
“Public input was really important, and it was a little eye-opening,” he says.
After completing the building, the team also turned the former coliseum site into a park.
Feedback from the public has been positive since the transit center opened in May, Dyer and Rice say.
Jason Hargrove Transit Center and adjacent Coliseum Park is enjoyed by thousands each day,” Rice says.



