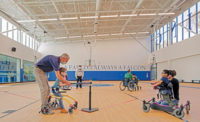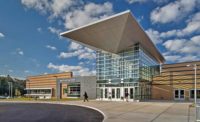Niles North Addition and Renovations
Skokie, Ill.
BEST PROJECT
Submitted by: F.H. Paschen, S.N. Nielsen & Associates LLC
Owner: Niles Township High School District 219
Lead Design Firm: Studio GC Architecture + Interiors
General Contractor: F.H. Paschen, S.N. Nielsen & Associates LLC

Photo by Connor Steinkamp
Niles Township High School District 219’s addition and renovation project addressed school safety concerns and enhanced the visitor experience, resulting in a three-story, 43,000-sq-ft addition and 16,000-sq-ft renovation.

Photo by Connor Steinkamp
The new elements include a secure vestibule, new spaces for parent and visitor services, collaborative learning studios, classrooms, a student commons and meeting spaces.

Photo by Connor Steinkamp
The addition also created a security zone for spaces used by outside visitors who are separated from the secure student side of the building. This allows visitors to undergo proper screening procedures before entering.

Photo by Connor Steinkamp
F.H. Paschen faced several challenges ranging from construction on an active school campus to unforeseen supply chain issues, but the firm was able to deliver solutions thanks to its strong working relationships across all stakeholders.




