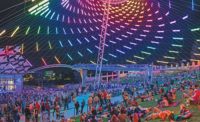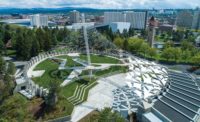Omaha RiverFront Revitalization
Omaha
BEST PROJECT
Submitted by: HDR
Owner: Metropolitan Entertainment and Convention Authority
Lead Design Firm: HDR
General Contractor: Kiewit Infrastructure Group
Landscape Architect: OJB Landscape Architecture
Bridge Design: HNTB
Geotechnical Engineering/Special Inspections: Terracon
Survey and Platting: Lamp Rynearson Associates
Parking Consultant: Walker Consultants
A transformative $325-million program has converted three long-standing and underutilized downtown Omaha parks into an amenity-rich open space, anchored by the Missouri River.

Photo courtesy of HDR © Jeff Durkin
This 72-acre park features a raised lagoon that used to be a sunken space. It also features lawns and performance pavilions, play areas, a skate ribbon, an urban beach, public art and other amenities. The project was developed by and for the community with flexibility to adapt programming to future needs.

Photo courtesy of HDR © Jeff Durkin
Among the multiple obstacles were centuries of buried infrastructure and the project’s location atop a Superfund site that sits alongside the river. To preserve undeveloped land, 100% of the project is on a previously developed area. The Lewis & Clark Landing area, comprising 41% of the footprint, sits on a brownfield site where a lead smelting and refinery operated for more than 140 years.

Photo courtesy of HDR © Jeff Durkin
After the plant closed, a remediation effort capped the 23-acre site’s contaminants and covered it with a geosynthetic clay liner (GCL), drainage and 6 ft of clean soil. To avoid adversely impacting the GCL and its protective cap, the design features, which include trees, buildings, light poles, structures and footings, limit the amount of weight on the GCL and avoid penetrating it.

Photo courtesy of HDR © Jeff Durkin



