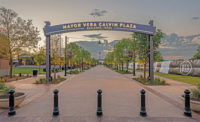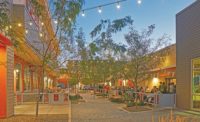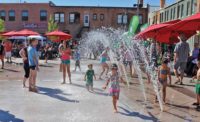Bicentennial Unity Plaza
Indianapolis
Award of Merit
Submitted by: Shiel Sexton Co. and Weddle Bros. Building Group LLC
Owner: Capital Improvement Board
Lead Design Firm: Populous
General Contractor: Weddle Bros. Building Group LLC
Civil Engineer: Shrewsberry and Associates
Structural Engineer: DLZ Indiana
MEP Engineer: Henderson Engineers Inc.
Construction Manager as Agent: Shiel Sexton Co.
Metal Sculpture Fabricator: Eventscape
Subcontractors: Beaty Construction Inc.; Custom Manufacturing; Decorative Paving Co.; Don Purdy Masonry; Eder Flag
As part of a three-year modernization at Gainbridge Fieldhouse, an existing parking garage was transformed into an all-season outdoor plaza. The space serves as a community gathering area with a basketball court during the warmer months and a winter skating rink. To make room for the 1.5-acre recreational space, crews demolished a parking structure. Creative schedule sequencing ensured work on the plaza proceeded without interruption as coinciding construction continued at the fieldhouse. Fixtures and landscaping were set prior to hardscaping to combat site accessibility issues.
Throughout the design phase, visitor safety was a major consideration. Ramp-proof and bomb-proof barricades were installed outwardly facing to prevent vehicles from entering the premises. To elevate the design, the team used a technical sand matrix concrete. Snow-proof piping was carefully laid before placing concrete, which required coordination with all subcontractors as any disruption could damage the delicate system.
Two large-scale public art installations were finalized later in the construction schedule. The art pieces were built and subsequently taken apart for shipment, which required all construction to be completed before the artistic team arrived. Structural modifications, excavating and finishing rework made room for the permanent design as the parts moved more than 500 miles from Eventscape’s Toronto studio to Indianapolis.




