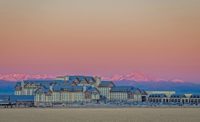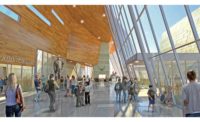ENR 2024 Mountain States Best Projects
Colorado/Wyoming/Dakotas Project of the Year: Aircraft Inspired Design Makes Visitor Center Soar

The 34,000-sq-ft visitor center is designed to be an
architectural icon announcing the entrance to the U.S. Air Force Academy while referencing the architecture of the campus.
Photo courtesy Fred Fuhrmeister
U.S. Air Force Academy Visitor Center
Colorado Springs
BEST PROJECT, CULTURAL/WORSHIP
KEY PLAYERS
Submitted by: GE Johnson
Owner: TrueNorth Commons Business Improvement District
Lead Design Firm: Fentress Architects
General Contractor: GE Johnson
Civil Engineer: Matrix Design Group
Structural Engineer: Martin/Martin Consulting Engineers
MEP Engineer: RMH Group
Located just outside the Air Force Academy’s north gate, the 34,000-sq-ft visitor center features rooflines inspired by aircraft taking flight. The building’s sleek exterior is composed of a metal wall panel system and glass curtain wall.
Connected to the new Hotel Polaris by a pedestrian bridge above North Gate Boulevard, the facility will illustrate a day in the life of cadets, tracing their journey from in-processing day through major academy milestones to graduation and commissioning as officers in either the Air Force or Space Force.
enter the building through an elliptical metal portal symbolizing a fighter jet’s exhaust nozzle. Inside, a three-story atrium features ceilings up to 90 ft and a 19-ft-tall spiral staircase, which serves as a focal point and connects the main and mezzanine levels.
Mechanical systems were installed within the walls so the dramatic roof would be unimpeded by equipment. Installing the extensive exterior skin and roofing systems required a significant design-assist effort to ensure constructibility, and crews had to work with unusual tolerances to ensure the connections were all watertight.

The interior helical grand staircase highlights views of the Colorado Springs front range and the new Hotel Polaris. The staircase contains a floating glass railing and terrazzo flooring.
Photo courtesy Fred Fuhrmeister
Martin Eiss, associate principal with Fentress, says the design took cues from the iconic Cadet Chapel and other existing structures on the academy’s grounds.
“[Eiss] had a big idea about making this roof to represent aircraft wings,” says Kahyun Lee, Fentress associate principal. “The challenge was how to make it more manufacturable.”
Lee’s 3D modeling work was a critical step on the route to construction. “All the roofs have different slopes, but they have the same geometry,” she says. “It appears that everything is unique, but it’s not. So when it comes to the manufacturing and installing, they all have the same kind of metal panel shape and soffit curvature underneath of it.”
Aesthetics are critical, but so is functionality and drainage. “Because the roofs are so important, we didn’t want any penetrations through the roofs, which typically would have vents and mechanical [elements] and things like that,” says Eiss. “Everything mechanical has to go out through the side of the building, so we’ve got louvers, and we’ve got vents that are all organized to allow all of the mechanical intake and exhaust to go through the side of the building and up through the roof.”
Kendall Dietzius, who was the project manager with GE Johnson at that time, says the 43-degree angle of the steepest roof “was crazy from an installation standpoint.”

Visitors enter the building through an elliptical metal portal that evokes a fighter jet’s exhaust nozzle.
Photo courtesy Fred Fuhrmeister
She adds that “integration of all of the different design elements” was the primary challenge. “We worked through issues with tolerances down to our foundations up to the metal deck before we got into roofing elements,” she explains. “There was no tolerance buildup in the system, so we had to work through a lot of those issues and figure out design changes that worked from a construction standpoint.”
Bringing the project’s unique design to reality was no small task, says Curtis Fentress, the firm’s namesake founder and principal in charge of design.
Conceptual design and budgeting efforts for this project started in 2016. GE Johnson was awarded and contracted the job in November 2019. However, the project was held for funding until February 2022. Ownership, the design team, GE Johnson and the trade partners went into design-assist efforts starting in February 2022 through November 2022.
To overcome price escalation and lead times, the project team worked diligently to host weekly design-assist meetings with key trade partners from structural to MEP. This allowed the team to get early approvals on materials, equipment and other components of the building including the large pipe columns, AHUs, chiller, switchgear, metal panel roofing materials, curtain wall and storefront materials.
The visitor center, under construction at the same time GE Johnson was also building the connected hotel, saw crews battle extreme weather conditions that complicated outdoor work. There were 90 mph wind speeds, days with more than 22 in. of snowfall as well as seasonal rain.
Weather aside, the intricacies in design of the exterior systems were a true feat. The waterproofing and joinery/trim between the metal roof, metal panel soffits, storefront clerestory, metal wall panels and cast stone required a big design-assist effort to make this building constructable. There were tolerances that had not been considered that the team had to work through to build the structure and make it look as intended architecturally.
The feature staircase was a conceptual idea that GE Johnson’s team and a specialty contractor worked through to get to a point of installation on site. And the same process applied to the architectural plaza pavement and roof.
Kellen Starr, who was the senior superintendent on the project, says that while the wet summer in 2023 was a challenge, the construction of the roofs and the exterior skins had the biggest logistical issues.
“We probably had eight boom lifts on site at one time working in very close proximity,” he says. “You had ICI doing the framing and sheathing, Gen3 was doing the air and water barrier and other panels, El Paso Glass was doing the curtain wall and the clerestory. All of that work trying to happen in sequence behind each other was difficult.”
The team took a new approach by integrating VDC and safety to identify risks and controls on each of the building’s sloped roof decks. With the tallest roof deck at a 42-degree angle, a safe installation was critical. The team established the requirements for 100% tie-off on the upper roof decks and control lines on the lower decks. Permanent roof davits were added to the project early and installed with the structural steel of the building to be utilized for construction as well as future end-user maintenance.
GE Johnson hosted preconstruction meetings to discuss congested work zones that were encountered with the exterior wall systems. Boom and forklift training were conducted on site. In addition to the in-house training, trade partners brought in third-party fall protection experts to host training over the lunch hour to keep crews engaged and aware.




