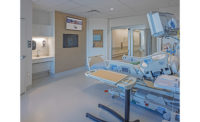HCA SWEDISH MEDICAL CENTER TOWER EXPANSION
Englewood, Colo.
BEST PROJECT
Submitted by: JE Dunn Construction
OWNER HCA Healthcare
LEAD DESIGN FIRM HKS Architects
GENERAL CONTRACTOR JE Dunn Construction
CIVIL ENGINEER Kimley-Horn
STRUCTURAL ENGINEER Stanley D. Lindsey and Associates Ltd.
MEP ENGINEER WSP
SUBCONTRACTORS Baker Concrete Construction; Coggins & Sons; Colorado Doorways; Concepts in Millwork; El Paso Glass Denver
This $118-million patient tower began first as a horizontal expansion but quickly evolved into a vertical expansion as well.
Originally, the project scope called for a four-story patient tower with the capacity to add up to five additional floors. After the city notified the team that a new building code would be going into effect, design was expedited to avoid a possible code-related redesign.
On top of that, construction had already started when the owner requested that two more floors be added to the top of the tower without impacting the turnover dates.
In the end, the team designed and built a six-story patient tower that features 90 patient rooms, a sterile processing department, mechanical room and shelled spaces for a future cath lab and surgery suite.

Photo courtesy Frank Ooms Photohgraphy
Prefabrication and modularity played a major role on the tower. Prefabricated backup panels were composed of exterior steel studs, gypsum sheathing and a fluid-applied air/water barrier. The backup panels and a unitized curtain wall system were assembled at the manufacturer, then shipped to the site for installation. This solution was even more vital when the scope expanded to include two more floors.
Completing work on an active health care campus that was operational 24/7 also meant the project team had minimal space for laydown and construction traffic. The logistics for the project site backed up to the loading dock, directly next to the emergency room entrance and an adjacent parking garage.
Access in and out of the site was heavily monitored due to the proximity of the ambulance bay, a temporary valet service and pedestrian traffic from the garage to the emergency department.

Photo courtesy Frank Ooms Photohgraphy
Before work could even begin, an 18-in. transmission waterline and gas line had to be relocated. Close coordination was critical to install the new utility piping traveling from the existing utility plant, which was on the opposite end of the campus, all the way to the new tower. A portion of this piping traveled below the active helipad as well.
Using 175 method-of-procedures, the project team completed all work without causing any disruptions to day-to-day hospital operations.

Photo courtesy Frank Ooms Photohgraphy
Crews also had to install a new chiller in the basement of the original boiler plant and relocate the oxygen farm serving the hospital. For the chiller, the team built a custom floor-mounted hoist to bring chiller components through an existing opening, lowered them onto the basement slab and assembled the chiller in place.
The oxygen farm is located directly behind the new tower in the hospital’s loading dock. Impeccable coordination prevented any disruptions to oxygen service and maintained loading dock access.




