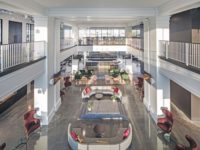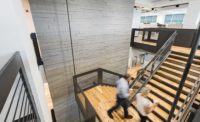ENR 2024 Mountain States Best Projects
Best Project, Interior/Tenant: Biodesix Corporate Headquarters and Laboratory

Photo courtesy Kirstin Olson
Biodesix Corporate Headquarters and Laboratory
Louisville, Colo.
BEST PROJECT
Submitted by: Swinerton
OWNER Biodesix
LEAD DESIGN FIRM/CIVIL/STRUCTURAL DLR Group
GENERAL CONTRACTOR Swinerton
MEP Murphy Co. Mechanical
ELECTRICAL ENGINEER RC Hunt Electric
OWNER'S REPRESENTATIVE Cushman & Wakefield
A former department store has been transformed into a modern office space and laboratory for Biodesix, a life sciences company that develops tools to detect lung disease. This adaptive reuse project features 63,000 sq ft of office and 17,000 sq ft of lab space.
The building's design layout is unconventional for a biotech space, but beyond the lobby and security checkpoint, the office is largely barrier free. Much of the space is open to the deck, divided by 8-ft by 17-ft coordinators.
The infrastructure needed to support a laboratory can be tenfold that of a typical office space. Existing head and floor space impacted the facility’s flexibility, while its structural design limited its capacity to handle heavy and sensitive equipment. A substantial amount of structural steel and overhead MEP work was needed to remake the space. This included creating a highly specified framework of systems to address electrical and power requirements. Crews also upgraded plumbing and water supply, HVAC and temperature controls, technology and data connectivity, storage and backup, user comfort and productivity as well as noise and vibration control.

Photo courtesy Kirstin Olson
Swinerton engaged mechanical and electrical contractors during design development to collaborate on design and value engineering, which helped deliver the project under budget. The project also finished early thanks to several strategies, including early coordination with inspectors and AHJs, close communication with the client and starting commissioning earlier by using a temporary generator to power the building for the electrical swap.
While typical big-box retail stores offer ample clear heights to the underside of the structure, the building itself was only meant to accommodate regional needs such as snow loads. Engineers developed structural elements to support roof-mounted HVAC units sized to the building’s new use and a standby backup generator. To prevent potential problems in the field while building the laboratory infrastructure and installing the new MEP equipment, the contractor laser-scanned the building and used BIM to create a digital representation. Each trade partner signed off on the virtual model and used it to detect clashes.



