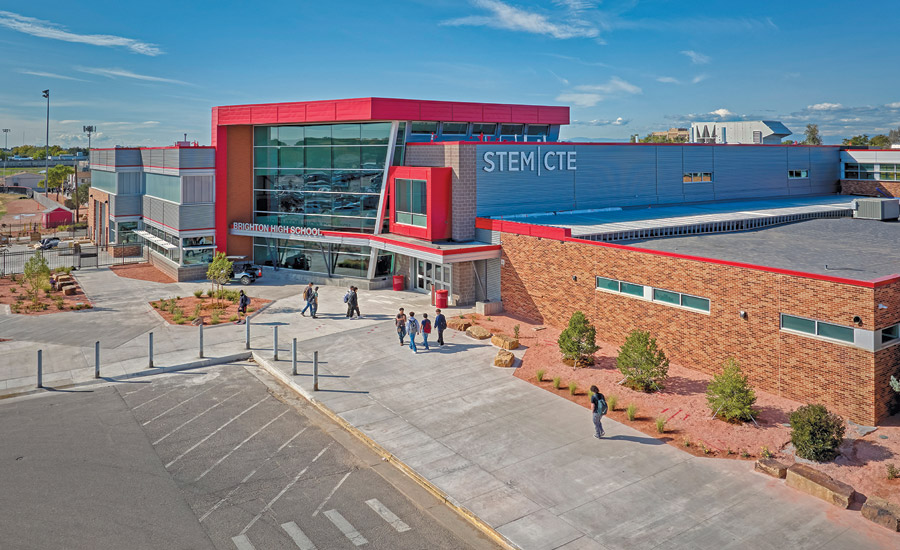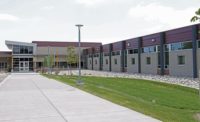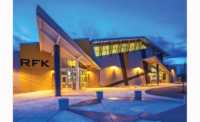ENR 2024 Mountain States Best Projects
Best Project, K-12 Education: Brighton High School STEM and Career Technical Education Center

Photo courtesy Vic Moss
BRIGHTON HIGH SCHOOL STEM AND CAREER TECHNICAL EDUCATION CENTER
Brighton, Colo.
BEST PROJECT
Submitted by: Saunders Construction
OWNER School District 27J
LEAD DESIGN FIRM Eidos Architects
GENERAL CONTRACTOR Saunders Construction
CIVIL ENGINEER Colorado Civil Group Inc.
STRUCTURAL ENGINEER The Leffler Group (Acquired by Salas O’Brien)
MEP ENGINEER ME Engineers
OWNER’S REPRESENTATIVE Wember
This $34.1-million project included a 55,000-sq-ft expansion for technical education and STEM education programs as well as a 41,500-sq-ft renovation in an effort to bolster Brighton High School’s capacity to provide life-changing programming for its students.
The addition was built between two existing buildings that were connected via a glass corridor, resulting in incredibly small tolerances for the project team. A point-cloud scan provided thousands of data points to build a virtual computer model of the existing buildings to help with planning and construction of the new space.
During design development, the team discovered that the south building was not in line with the as-built drawings and was 0.7% out of plumb from the north building. To work around this, the design team rotated the south building in the Revit model and reworked the floor plan and layout. Uncovering this issue early and incorporating it into the design documents prevented multiple requests for information and costly rework in the field.
Value engineering saved close to $6 million, keeping the project within budget while also maintaining the STEM and CTE programming needs for the school.

Photo courtesy Vic Moss
Throughout construction, Brighton High School remained open to more than 1,800 students. The team’s main priority was to keep all students, faculty, staff and administrators separated from construction to avoid interruptions. Removing the existing glass corridor between the two existing buildings to make room for the CTE addition meant creating new walking paths around the school’s campus. Crews built an exterior covered walkway for students to easily access both school buildings, strategically placed on the opposite side of the construction site access.
Construction team members held site tours with students interested in gaining hands-on experience. Students in the welding program even performed some simple tact welds and caps throughout the space.
The contractor and electrical trade partner hired several students as summer interns to work on the project. One of those interns became a full-time hire with Wayne’s Electric after graduation.



