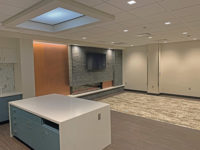UC HEALTH UNIVERSITY OF COLORADO HOSPITAL ANSCHUTZ INPATIENT PAVILION III
Aurora, Colo.
EXCELLENCE IN SUSTAINABILITY and Award of Merit, Health Care
Submitted by: Haselden Construction
OWNER UCHealth
LEAD DESIGN FIRM Page
GENERAL CONTRACTOR Haselden Construction
CIVIL/STRUCTURAL ENGINEER Martin/Martin Consulting Engineers
MEP ENGINEER Affiliated Engineers
ELECTRICAL CONTRACTOR Encore Electric
ASSOCIATE ARCHITECT Pact Studios
LANDSCAPE ARCHITECT Kimley-Horn
INTERIOR DESIGN Design Studio Blue
A $286-million 12-story patient tower now sits on the western side of UCHealth’s Aurora hospital, adding much-needed health care space and services to metro Denver. Completed in May 2024, the tower offers 215 private inpatient rooms, 10 operating rooms and expanded emergency services.
Given limited site space, the project team had to relocate parts of the operational Level 1 trauma emergency department before replacing and expanding other portions of the department. A complex truss system enabled construction over the ambulance area as well.
In addition to the emergency department, the project includes three medical-surgery floors, two critical care floors, a behavioral health floor, a floor for surgical services, a basement with other support services and shell space for future growth.

Photo courtesy Caleb Tkach
Designing and building a 12-story tower with a column-free design required close collaboration across the entire project team. The final solution includes a complex two-story steel truss system that supports eight floors of patient rooms in the tower above, suspends a floor of operating rooms below and creates a 160-ft by 130-ft ambulance drop-off area free of columns. To erect the trusses, temporary columns were built to support framing for the lower floors. After the truss placement, column sections from Levels 1 and 2 were removed. Since the steel trusses had to support such a significant portion of the building and spanned more than 120 ft, they weighed more than traditional steel and required more time and coordination to install. This structure also required special isolated foundations and ceiling supports to meet the needs of specialty operating rooms and MRI machines. Active team collaboration and early planning ensured the successful and timely implementation of this design.

Photo courtesy Caleb Tkach
Although the project did not target specific certifications, sustainability was a key consideration throughout design, creating a tower that is projected to use 25% less energy than a comparable code-compliant hospital. Mechanical systems employ an efficient airside design that divides the floor plate into thirds, with a vertical distribution strategy that reduces branch ductwork pressure drop and associated fan horsepower.
Additionally, the tower is connected to district steam and chilled water, making use of a heat recovery chiller (HRC) to maximize availability of simultaneous heating and cooling loads. Through the HRC, the building’s domestic hot water heating is fully electrified as well.
Energy modeling showed the HRC will result in a 50-kBtu-per-sq-ft reduction in energy use intensity with a two-year payback on investment when compared with purchasing district utilities. Additionally, the HRC is projected to reduce steam heating and associated carbon emissions by 90%, offsetting 2,500 tons of carbon dioxide annually.
The team used advanced building facade modeling to study daylighting and glare and building energy modeling to select the ideal window sizes, facade materials and shading devices that would enhance user comfort and minimize energy consumption. In addition, the design implemented mindful choices that promoted regionally sourced and environmentally conscious materials.




