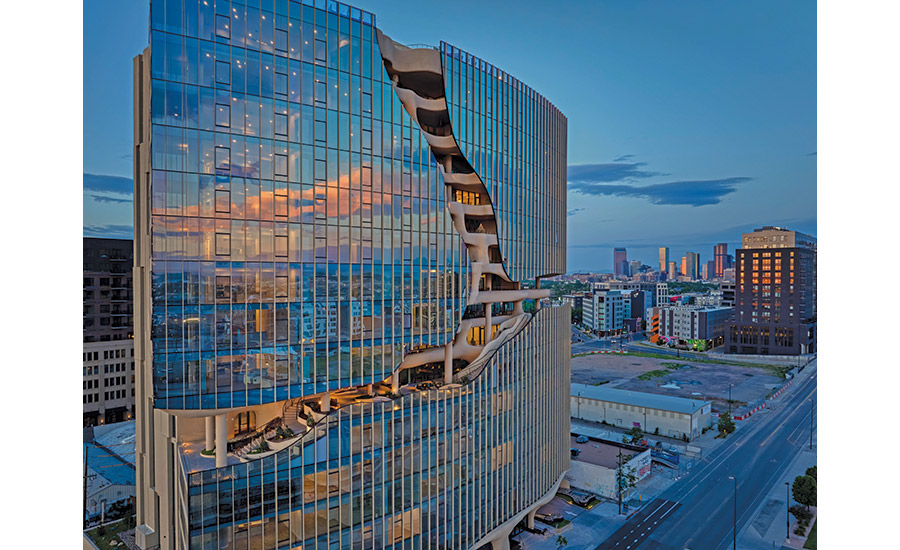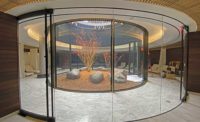ENR 2024 Mountain States Best Projects
Award of Merit, Residential/Hospitality: One River North

Photo courtesy Vic Moss
Project title
Location
Award
Submitted by: Saunders Construction and Baker Concrete Construction
OWNERS R Cap Blake Street; The Max Collaborative; Uplands Real Estate Partners; Wynne Yasmer Real Estate; Zakhem Real Estate Group
LEAD DESIGN FIRM MAD Architects
GENERAL CONTRACTOR Saunders Construction
CIVIL ENGINEER Kimley-Horn
STRUCTURAL ENGINEER Jirsa-Hedrick
MEP ENGINEER ME Engineers
ARCHITECT OF RECORD Davis Partnership
SUBCONTRACTORS Greiner Electric; Baker Concrete Construction; RK Mechanical; Midwest Steel Works; KHS&S
This 16-story luxury apartment building’s design draws inspiration from Colorado landscapes. The structure features a 13,000-sq-ft carved-out, four-story core that resembles a slot canyon, stretching from Levels 6 to 10, then up to the roof. Landscaping adorns these openings, with a waterfall between the eighth and sixth floors.
The building also features three levels of below-grade parking and 9,000 sq ft of retail space. An early challenge involved installation of tiebacks near critical utilities. The team coordinated a 10,000-volt line serving the light rail train, positioned within 2 ft of the shoring system, and a 100-year-old brick storm line parallel to the building.
The proximity of these utilities demanded precise planning and execution to avoid disruptions. The concrete formwork system for the building’s distinctive canyon required a unique cantilevered design that allowed work to continue on lower levels while construction progressed above.
The west side of the building features a cantilevered post-tensioned concrete structure with varying slab thicknesses and column sizes. As a result, slabs extended beyond columns and required additional shoring support. In a typical rectangular building, post-tensioned concrete slabs are shored for three levels while the slab cures.
However, due to the inability to shore between Levels 6 and 7, and 7 and 8 at the canyon’s intersection, the team had to shore the entire slab for eight levels to ensure structural support before tensioning the slabs.



