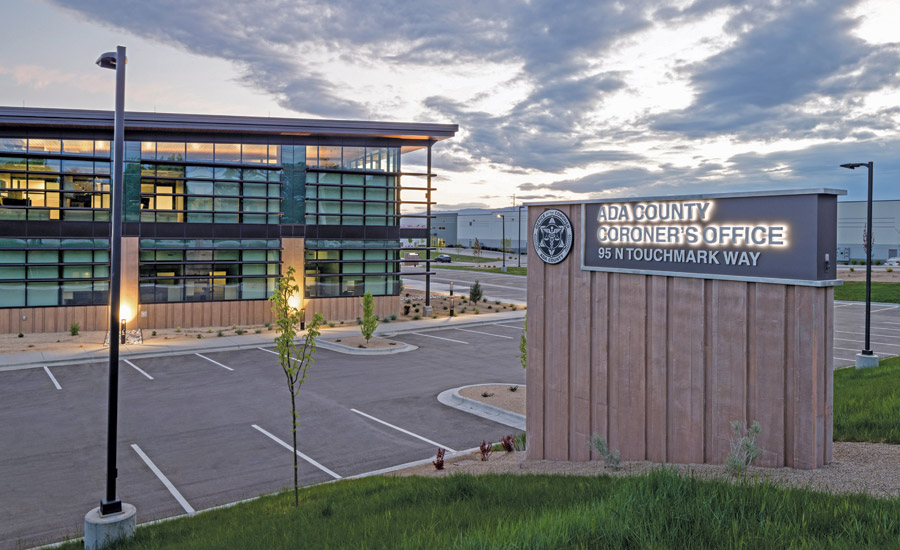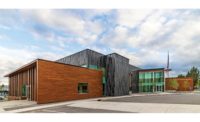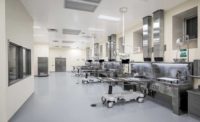ENR 2024 Mountain States Best Projects
Best Project, Government/Public Building: Ada County Coroner's Office

Photo courtesy Tobin Rogers Photography
ADA COUNTY CORONER’S OFFICE
Meridian, Idaho
BEST PROJECT
Submitted by: ESI
OWNER Ada County Dept. of Administration
LEAD DESIGN FIRM Lombard-Conrad Architects
GENERAL CONTRACTOR ESI
CIVIL ENGINEER Erickson Civil
STRUCTURAL ENGINEER KPFF
MEP ENGINEER The Smith Group
As an all-in-one center for death investigations, medical examinations and emergency preparedness, this 40,000-sq-ft, two-story facility includes advanced forensic pathology laboratory space, ample cold storage, autopsy bays, staff care facilities and administrative office space.
From the intake dock to the examination and autopsy areas, the first floor is built to complete unattended death investigations from beginning to end. The facility also supports the county and state’s emergency preparedness operations. With expanded capabilities and services, the coroner team can effectively respond to mass casualty events and help restore order after a catastrophic event.
The building’s custom precast concrete walls and chilled beam ventilation system set this facility apart from most other commercial or public office buildings in the region. Each concrete panel was custom-cast to integrate with the structural steel, glass panels and windows as well as with interior openings for hallways and doors.

Photo courtesy Tobin Rogers Photography
This is only the second building in Idaho to incorporate a dual chilled beam system, which eliminates the need for blowing fans and allows for tighter control over the building’s temperature, humidity and other climate factors. This ventilation system also reduced the size of the ductwork throughout the building, which was critical since two systems were required to work simultaneously. Ventilation for the office area had to be completely separated from the medical examination areas.
However, maximizing available space for the building’s infrastructure was a recurring challenge throughout all phases of construction, especially given the extensive dual-ventilation system and the complex mechanical, electrical and plumbing network. From right-sizing the equipment in the mechanical room to dropping the ceiling a few extra inches to accommodate the ventilation and refrigeration systems, the team’s extensive coordination on these efforts ensured that the modifications and installations progressed seamlessly.
Even when faced with protracted lead times and modifications, the team delivered the $31.8-million project on time and within budget in April 2024.



