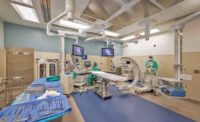INTERMOUNTAIN HEALTH SARATOGA SPRINGS
Saratoga Springs, Utah
Award of Merit
Submitted by: Jacobsen Construction
OWNER Intermountain Health
LEAD DESIGN FIRM FFKR Architects
GENERAL CONTRACTOR Jacobsen Construction
CIVIL ENGINEER Great Basin Engineering
STRUCTURAL ENGINEER Reaveley Engineers
MEP ENGINEER VBFA
ELECTRICAL ENGINEER Spectrum Engineers
SUBCONTRACTORS Sunroc Corp.; Wilkinson Electric; Alternative Mechanical Contractors; Sanpete Steel; Western Automatic Sprinkler
A $36.3-million, two-building campus in Saratoga Springs is serving as the standard bearer and prototype for Intermountain Health’s future facilities as part of a strategy to move away from larger centralized hospitals to smaller hospitals in more communities.
A 21,700-sq-ft free-standing emergency department and 17,500-sq-ft ambulatory services center were constructed with imaging rooms, administrative spaces and staff support areas. A high-powered backup power generator serves both buildings as a crucial 24/7 source of electricity.
Size specifications changed early in the project for an extensive ground fault circuit interrupter switchgear system that is meant to activate the backup generator, creating a knock-on effect. But lengthy lead times on the revised order pushed back the switchgear’s installation date.
Despite the logistical difficulties of putting in other medical facility equipment and finishes prior to the generator switchgear installation, the team identified safe solutions for getting personnel and gear in and out of tighter-than-usual spaces.
Cost-saving design strategies included minimizing overall building and structure height, which required close coordination of complex MEP systems.




