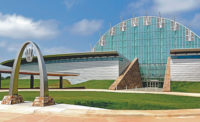2024 Texas & Louisiana Best Projects
Project of the Year Finalist - Frisco Public Library

Photo by Connie Zhou
FRISCO PUBLIC LIBRARY
Frisco, Texas
BEST PROJECT, RENOVATION/RESTORATION
Submitted by: Byrne Construction Services
OWNER City of Frisco
LEAD DESIGN FIRM Gensler
CONTRACTOR Byrne Construction Services
A $44-million adaptive reuse project transformed a former rocket manufacturing warehouse with expansive ceilings into a central hub for the Frisco community. Spanning more than 158,000 sq ft, this tilt-wall structure now serves as a library, with a large adaptable space and dedicated staff.
The facility features two distinct entrances: one ceremonial, facing Frisco Square to the north, and another practical entrance to the west. To streamline the dual entries, the design incorporates a dogtrot-style breezeway that separates secured areas—including community event spaces available for public use after library hours—from the main library section.
A robust structural foundation from the original building was designed for heavy loads, perfectly suiting the library’s needs for storing books. Several enhancements were made as well, such as cross-bracing that was artfully integrated to strengthen the roof and walls, ensuring structural integrity while adding a distinctive aesthetic to the building.

Photo by Connie Zhou
Before work began, the warehouse was 250 ft wide and 401 ft long, with clerestory windows and a vast, empty interior extending 40 ft from floor to roof. While this blank canvas was ideal for adaptive reuse, it also required careful planning, especially when accommodating a new second-floor mezzanine to house adult and teen books, maker spaces, study rooms and administrative areas.
The team opted to bypass the inadequate slab-on-void foundation and install new cast-in-place piers to support the mezzanine. This required cutting the slab at each pier location and utilizing a specialized drilling rig designed for low clearance environments. When it became evident that the existing floors couldn’t bear the weight of the rig, crews employed special load mats to evenly distribute its weight, averting potential failures caused by concentrated loads on individual wheels.

Photo by Connie Zhou
Scope also included structural modifications. Converting from tilt-wall panels to a curtain wall system required supporting the roof trusses during panel removal, cutting the slab to fit the new curtain wall, erecting structural steel to replace load-bearing panels and installing the new curtain wall system.
To extend the building’s northwest corner, the team used metal panels and punched through existing tilt-wall panels, carefully tying the new structure into the existing framework.

Photo by Connie Zhou
The building’s roof spanned 250 ft without columns, posing significant structural considerations. A detailed engineering report revealed the roof trusses could support only about 50 lb per sq ft, requiring careful management of material storage to distribute weight evenly and prevent excessive deflection. This also imposed strict safety protocols, restricting areas to one person at a time and requiring daily coordination meetings with subcontractors to ensure work zones were clearly delineated.



