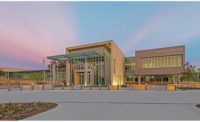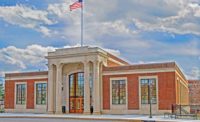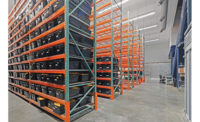2024 Texas & Louisiana Best Projects
Best Government/Public Building - City of Lubbock, Texas, Police HQ

Photo by Wade Griffith Photography
CITY OF LUBBOCK POLICE HEADQUARTERS
Lubbock, Texas
BEST PROJECT
Submitted by: Lee Lewis Construction Inc.
OWNER City of Lubbock, Texas
LEAD DESIGN FIRM Parkhill
GENERAL CONTRACTOR Lee Lewis Construction Inc.
SUBCONTRACTORS ACME Electric; Comfort Masters; West Infrastructure; Schindler Group; Diversified Interiors
After more than 70 years in its previous facility, the Lubbock Police Dept. received a much-needed upgrade with the completion of its new downtown home in March 2024.
The $15.78-million, 52,000-sq-ft facility hosts the motors division and key personnel from the patrol division, along with the records department, investigation division, a community outreach team, internal affairs, logistics, legal counsel and administration staffing. The communications and dispatch staff will continue to operate from this central location, which is also home to the city’s fire marshal’s office.
The LPD headquarters is the fourth project to be completed under a public safety bond passed in 2017. Three patrol division stations were built as part of the decentralized policing model, which is meant to provide a community-focused strategy to promote trust and transparency through deeper relationships.

Photo by Annie Gee
The team was able to bid the project under the projected budget, even with the addition of 4,700 sq ft to the scope. However, multiple long-lead time items affected workflow and material selection.
Terra-cotta cladding had a 12-13-month lead time as well as freight issues coming from Europe, so the team expedited shop drawings to ensure a modular panel could be used to save time. With delays in high-performance glazing, framing fabrication and installation was pushed forward in the schedule to ensure the building could be properly dried in.

Photo by Annie Gee
Crews also faced multiple safety concerns, such as fall hazards, silica exposure, ballistic security and public safety. Extensive guardrail and barricade systems reduced fall exposures from large window openings, open second and third floor walkways, open stairwells and elevator shafts.
Fencing around the project perimeter provided unimpeded access to nearby municipal buildings and public transportation, and material deliveries were coordinated to reduce public exposure.
Creating a facility that was thoughtful, safe and within the owner’s budget required the use of cost-effective materials in non-typical applications.

Photo by Wade Griffith Photography
Single-sided ICF forms were relatively new to the market, but the manufacturer provided the resources and training necessary for installation.
Bucking and bracing methodologies were tested and refined throughout the process to prevent blowouts and a consistent finish. Both ICF and formed concrete placements were scheduled during optimal weather conditions to reduce shrinkage, cracking and color variations.
Additionally, the facility features wellness rooms designed to provide a needed refuge where officers can take a moment to collect their thoughts, pray and refresh. According to the project team, these respite rooms were designed with materials that feel like home, which required quality of construction and careful execution of design details.



