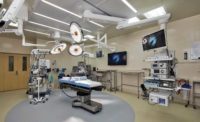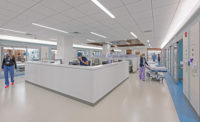ST. DAVID’S NORTH AUSTIN WOMEN’S SERVICES EXPANSION AND RENOVATION
Austin
BEST PROJECT
Submitted by: Brasfield & Gorrie
OWNER HCA
LEAD DESIGN FIRM Earl Swensson Associates
GENERAL CONTRACTOR Brasfield & Gorrie
Adding a four-story, 166,369-sq-ft expansion above an existing women’s center required meticulous planning and coordination.
Constructed from architectural precast concrete panels, the vertical expansion adds specialized facilities including four C-section operating rooms, 36 labor/delivery/recovery/postpartum rooms—including four with birthing tubs—and NICU beds, significantly enhancing the hospital’s capacity and capabilities. Additional shell space on the fifth and sixth floors allows for future growth.
To maintain hospital operations throughout construction, each phase of work was carefully planned and communicated with facilities and hospital leadership. Work was often happening amid areas of active patient care, including around newborns and critically ill babies.

Photo by Nick McGinn
Challenges included navigating 18 phases of construction and creating necessary plumbing tie-ins from the existing facility to the new structure without disrupting operations.
To prevent water intrusion during the vertical expansion tie-ins, crews applied Hydro Ban around the vertical expansion tie-ins, creating an additional layer of defense and effectively preventing any water damage. This solution was so successful that the contractor plans to implement it in future vertical expansions.
To expedite the project schedule, a temporary roof was installed, allowing interior work to begin sooner and significantly impacting the overall project timeline.

Photo by Nick McGinn
Meanwhile, advanced measures such as a comprehensive lock-out tag-out program and extensive fall protection systems combined with tailored safety plans and continuous training ensured worker safety. Installing netting and overhead protection helped safeguard workers, other employees and the general public.
A tailored site-specific safety action and emergency preparedness plan addressed project-specific hazards, while daily crew work plans kept workers informed of ever-changing hazards across the fully occupied facility.

Photo by Nick McGinn
Infection control was also a priority, with stringent measures implemented to protect patients from construction-related contaminants. Utilizing two tower cranes and rerouting public drives required significant overhead protection to ensure safety for visitors, patients and staff.
This combination of specialized strategies, safety measures and thorough planning helped the team keep the hospital fully functional while construction progressed. The project was delivered on time and within budget in September 2023.




