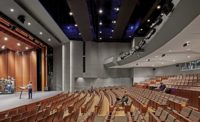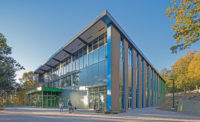2024 Texas & Louisiana Best Projects
Award of Merit, K-12 Education — CFISD Visual Performing Arts Center

Photo by Wade Griffith Photography
CFISD VISUAL PERFORMING ARTS CENTER
Cypress, Texas
Award of Merit
Submitted by: Satterfield and Pontikes Construction Inc.
OWNER Cypress-Fairbanks Independent School District
LEAD DESIGN FIRM PBK Architects Inc
GENERAL CONTRACTOR Satterfield and Pontikes Construction Inc.
CIVIL ENGINEER Brooks & Sparks
STRUCTURAL ENGINEER Dally + Associates
MEP ENGINEER Salas O’Brien
SUBCONTRACTORS ACE Fabricators Inc.; Advanced Overhead Crane Services Inc.; Applied Finish Systems Inc.; AVAdek Inc.; Backwater Fence LLC
Cypress-Fairbanks’ new 85,000-sq-ft multilevel, state-of-the-art performing arts center is located on a 26-acre property off Hwy. 290. Features include a 1,500-seat auditorium with two balconies, a small secondary theater, multipurpose room, dance studio, ticketing, concessions and fine arts support spaces.
From seats sourced in South America to lighting fixtures and overhead doors imported from England, the project faced multiple pandemic-related delays. Each component required meticulous tracking and coordination. The project team chose to construct the $51.4-million building from the inside out and top to bottom. Interior walls were built first, progressing outward to bring materials in, with the lobby built last to allow for crane access before enclosing the entire building. Nearly the entire interior was built before the exterior walls went up.
However, as interior construction progressed, crews had to mitigate the project’s vulnerability to inclement weather conditions. This involved the planning and installation of water redirection systems, ensuring that precipitation was effectively diverted away from the construction site to prevent damage of interior finishes and structural elements. Mold-resistant drywall was used throughout the building to preserve its structural integrity and safeguard against moisture-related issues. To ensure the HVAC system’s sound quality, acoustic consultants inspected every component, from the suspension to the exhaust fans.


