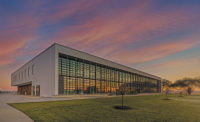HOUSTON ZOO HEADQUARTERS
Houston
BEST PROJECT
Submitted by: O’Donnell/Snider Construction
OWNER Houston Zoo
LEAD DESIGN FIRM Brave/ Architecture
GENERAL CONTRACTOR O’Donnell/Snider Construction
CIVIL ENGINEER Walter P Moore
STRUCTURAL ENGINEER Thornton Tomasetti
MEP ENGINEER Collaborative Engineering Group
CONSTRUCTION MANAGER Venturi Outcomes LLC
Located adjacent to the Texas Medical Center, the Houston Zoo’s newly constructed headquarters was designed with a focus on safety and sustainability.
The five-story, 145,925-sq-ft facility—dubbed HZHQ—earned LEED Gold certification thanks to its sustainable building practices and the owner’s commitment to environmentally conscious operations within its Class-A office space. This space consolidated administrative offices and employee parking while incorporating eco-conscious features designed to protect wildlife such as bird-friendly glass and dark-sky compliant lighting.
The Houston Zoo has been an integral part of the city’s history since 1922 and now covers 55 acres. However, parking has long been a persistent challenge, so the headquarters building also features a five-story parking structure. This offers dedicated parking for zoo staff and increases parking capacity for zoo visitors.

Photo by Geoff Lyon Photography
Contractor O’Donnell/Snider Construction determined that intricate logistical planning would be necessary for this project given the close proximity of neighboring buildings and working amid a bustling world-renowned medical center while also prioritizing visitor safety throughout construction. To further assist with this effort—and with no dedicated laydown areas—the project team relied on just-in-time delivery and a materials storage system.
All zoo operations—such as timely food deliveries for the zoo’s more than 6,000 animals—continued uninterrupted throughout the project thanks to continuous dialogue and coordination with zoo rangers. For instance, a meticulously planned five-phase approach for the paving operations and sitework helped to ensure zero interruptions as well.
Since the HZHQ also houses several animal exhibits—including a boa constrictor in the executive suite, an aquarium and poison dart frogs in the lobby—the contracting team took extra precautions to prevent access to the keeper’s rooms once the animals were placed in their respective exhibits.

Photo by Geoff Lyon Photography
Notably, HZHQ also features extensive water conservation measures. The incorporation of an employee garden and a cistern that collects rainwater is projected to reduce water used for irrigation by 76%. Also, the use of low-flow plumbing fixtures is expected to cut indoor water use by 40%.
Meanwhile, an energy-efficient design includes an efficient envelope and HVAC system, which makes the building an estimated 24% more energy-efficient than standard codes require.
Because the active construction site was near both large crowds and live exotic animals, the construction team’s attention to cleanliness played a key role on this project. Potential dust, pathogens and debris could cause harm to these animals, so maintaining a clean and safe workspace was essential.
With the site’s close proximity to the medical center, the team also regularly engaged with Memorial Hermann’s Lifeflight Team to ensure there were no disruptions to helicopter operations, especially when the project’s crane was going up.




