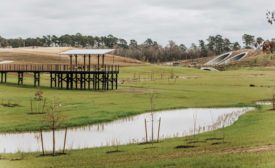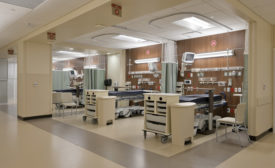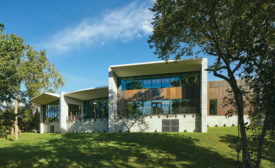Home » Keywords: » Houston
Items Tagged with 'Houston'
ARTICLES
2024 Texas & Louisiana Best Projects
2024 Texas & Louisiana Best Projects
Best Office/Retail/Mixed-Use — Houston Zoo Headquarters
November 25, 2024
2024 Texas & Louisiana Best Projects
Best Landscape/Urban Development — Exploration Green Detention Facility
November 25, 2024
2024 Texas & Louisiana Best Projects
Award of Merit, Interior/Tenant Improvement — Memorial Hermann The Woodlands, Phase 2
November 25, 2024
2024 Texas & Louisiana Best Projects
Health Care, Award of Merit — HCA Houston Medical Center
November 25, 2024
The latest news and information
#1 Source for Construction News, Data, Rankings, Analysis, and Commentary
JOIN ENR UNLIMITEDCopyright ©2025. All Rights Reserved BNP Media.
Design, CMS, Hosting & Web Development :: ePublishing











