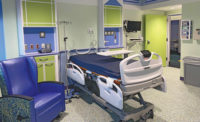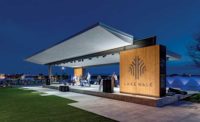2024 Texas & Louisiana Best Projects
Best Small Project — Girls Inc.

Photo by Matthew Niemann
GIRLS INC. OF SAN ANTONIO
San Antonio
BEST PROJECT
Submitted by: Joeris General Contractors LLC
OWNER Girls Inc. of San Antonio
LEAD DESIGN FIRM Luna Architecture
GENERAL CONTRACTOR Joeris General Contractors LLC
CIVIL ENGINEER MTR
STRUCTURAL ENGINEER Lehmann Engineering
MEP ENGINEER MS2 Consulting Engineers
MECHANICAL CONTRACTOR AC Tech
SUBCONTRACTORS EA Demo LLC; SATex; TK Elevator; Rast Iron Works; Arch 8; Tejas Destructors LLC
In transforming this 24,000-sq-ft space that was previously used for religious education, Girls Inc. has created an out-of-school facility to empower young girls. This nearly $7-million renovation required three phases over two and a half years.
Phase 1 focused on essential administrative areas, while Phase 2 transformed the three-story structure by introducing a new elevator, a connecting breezeway and various specialized spaces such as labs, a kitchen, mental health zone and art studio. Lastly, Phase 3 created an indoor open concept space for events, along with a small storage area and kitchenette.
Crafted artisan panels adorning the front facade and staircase are one of the project’s standout features. Every panel was tailored to fit seamlessly into the design, requiring precise alignment with structural elements during planning. Internally, the owner expressed a desire for large murals adorned with empowering words and motifs, serving as a source of inspiration and motivation. Additionally, their chosen color palette was incorporated throughout the interior spaces, creating a cohesive and inviting atmosphere.

Photo by Matthew Niemann
Operating within the constraints of a typical nonprofit budget, the team encountered numerous challenges, from unforeseen issues due to the building’s age to evolving design changes. Girls Inc. intended to retain some original elements to save costs, such as the existing HVAC system, but it soon became clear that it wouldn’t meet the redesigned space’s new capacity. Although there were delays in receiving the new HVAC system since it was not part of the initial scope, it arrived just in time for the project’s turnover.
The original plan was to reuse existing wood studs, but upon demolition, it became clear that metal studs, which were intended for the rebuild, differed in size from the wood studs. As a result, the team had to use wood for the first floor and metal for the upper floors. Despite these issues, the project team and stakeholders were able to raise additional funds to cover any changes and reconfigured the budget to handle extra costs that donations did not cover, which enabled the team to complete work on time and within budget in March 2024.




