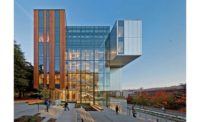ENR Northwest 2024 Best Projects
Northwest Project of the Year Finalist, Best Specialty Construction: Field Arts & Event Hall

Photo by Lara Swimmer
FIELD ARTS & EVENTS HALL
Port Angeles, Washington
BEST PROJECT, SPECIALTY CONSTRUCTION
Submitted by: Mortenson
OWNER: Port Angeles Waterfront Center
LEAD DESIGN FIRM: LMN Architects
GENERAL CONTRACTOR: Mortenson
CIVIL ENGINEER: ESM Consulting Engineers LLC
STRUCTURAL ENGINEER: Swenson Say Fagét
MEP ENGINEER: Stantec
This cultural hub for the Port Angeles community is revitalizing the downtown waterfront, with public spaces from the street through its second level and a design that offers panoramic views of the city. Features of this 41,600-sq-ft facility include a 250-seat, state-of-the-art conference and event space enclosed with a 270-degree floor-to-ceiling wraparound curtain wall system as well as a 500-seat multipurpose performance hall.
After the team broke ground in 2019 and completed the basic structure of the building, the pandemic struck and the project was put on hold when the owner was unable to secure financing to continue. The team worked closely with trade partners to efficiently receive and store materials, ensuring the pause would not put the project over budget. Work resumed in 2022 after the team worked with the owner to obtain the remaining funds. Thanks to the team’s foresight and preparations before shutting down the jobsite, crews were able to seamlessly restart construction and complete the project on time and within budget in June 2023.

Photo by Lara Swimmer
Maintaining the aggressive schedule required careful sequencing. Multiple trades worked simultaneously on the auditorium; to eliminate the hazards of crews working above other crews, the contractor installed a dance floor scaffold across the upper area of the space. This created a temporary intermediate floor, allowing ceiling work to happen safely and eliminating all fall hazards while work continued below.
To maximize the project’s economic impact, the team turned to locally sourced materials that reflect the city of Port Angeles’ long history as a major logging and timber hub. Regionally sourced Douglas fir glulam was used for the facility’s structural components, for example.

Photo by Adam Hunter/LMN Architects
Given the site’s remote location, finding enough skilled labor to manage the project’s scale and complexity proved difficult as local contractors lacked similar experience and larger experienced out-of-town contractors faced substantial travel costs. To work through this issue, project leadership maximized local labor where possible and collaborated with tribal trade partners, successfully recruiting 40% of the workforce from the nearby community. The team modified construction sequencing and work hours to help reduce costs for remote contractors from the Seattle area. Mortenson mentored several local businesses through construction as well.

Photo by Lara Swimmer
Material availability was another challenge, mitigated with the help of a centralized procurement system and strategic partnerships with suppliers to ensure timely deliveries. Crews expanded onsite storage capacity and prefabricated certain components to limit supply chain disruptions wherever possible.




