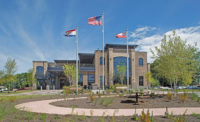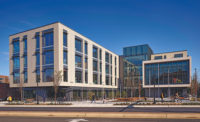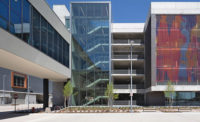ENR Northwest 2024 Best Projects
Award of Merit - Government/Public Building: Monmouth City Hall

Photo by Jessie Elaine Architectural Photography
MONMOUTH CITY HALL
Monmouth, Ore.
Award of Merit
Submitted by: Swinerton Builders
OWNER: City of Monmouth
LEAD DESIGN FIRM: FFA Architecture + Interiors Inc.
GENERAL CONTRACTOR: Swinerton Builders
CIVIL ENGINEER: KPFF
STRUCTURAL ENGINEER: KPFF
MEP ENGINEER: MKE
LANDSCAPE ARCHITECT: Lango Hanson Landscape Architects
SUBCONTRACTORS: Advanced Energy Systems LLC; Andres Landscape; Atez Inc.; Black Line Glazing; Blue Horizons Technical Solutions Inc.; Hermanson Co.
Spanning 12,800 sq ft, this $9-million, two-story mass timber building houses city services and features an attached one-story municipal court and city council chamber. The original two-story facility on this 1.1-acre site was demolished after the design team determined it would be more cost-effective to replace the building rather than to renovate.
Modernized community spaces honor the area’s local natural resources and historic character with a public plaza that will support festivals and community activities. Significant sitework included fill and grading to tie in existing utilities and city streets.
A combination of materials, specifically brick and local timber, pay homage to historic downtown Monmouth and celebrate the local timber industry. Steel, glass and solar canopies in the facade blend indoor and outdoor spaces, providing abundant natural light for city employees and members of the community.
Keeping the project within the GMP required several strategies. One such method was implementing a design-build mechanical package. HVAC subcontractor Hermanson took the lead with a design-assist approach, selecting more cost-effective equipment. Together with the mechanical engineer of record, the team confirmed that the new system met the required design parameters and set a new price per sq ft, which significantly contributed to the project staying within budget.



