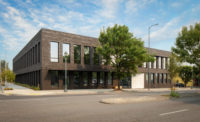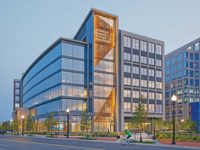ENR Northwest 2024 Best Projects
Award of Merit - Office/Retail/Mixed-Use: Thesis Headquarters

Photo by Lara Swimmer
THESIS HEADQUARTERS
Portland, Ore.
Award of Merit
Submitted by: Swinerton Builders
OWNER: Thesis
LEAD DESIGN FIRM: Lever Architecture
GENERAL CONTRACTOR: Swinerton Builders
CIVIL ENGINEER: VEGA Civil Engineering
STRUCTURAL ENGINEER: HOLMES
MEP ENGINEER: Interface Engineering
LANDSCAPE ARCHITECT: Lango Hansen
SUBCONTRACTORS: Willamette Construction Services; K&S Environmental Inc.; Whitaker/Ellis Builders Inc.; B&B Tile & Masonry Corp.; Green Mountain Fabrication; Timberlab
Supported by a cross-laminated timber structural frame, this four-story building offers workspaces with a strong indoor-outdoor connection by including operable openings on all levels. The design team focused on rethinking office design to prioritize comfortable home-like spaces that bring nature indoors and focus on casual settings for breaks and meetings. Design decisions were made early and quickly to avoid procurement issues.
Using regionally sourced CLT and glulam timber, the structural frame was prefabricated about 10 miles from the project site. Within four months, Timberlab’s digital construction team provided full MEP coordination for 40,000 sq ft of mass timber. Once on site, the installation team completed each 10,000-sq-ft floor in six-day intervals.
The project’s fiberglass windows required significant field testing after installation, but Swinerton also proactively pretested all windows in-house. Crews created a spray rack out of PVC pipe, vacuum sealed chambers and followed the appropriate testing guidelines. This allowed the team to identify and resolve any issues before field installation.
Multiple energy reduction strategies helped the facility achieve LEED Gold. They included the use of abundant daylight and efficient building systems as well as the facility’s 54.6-kW solar array. The large operable openings on each floor are linked to the internal mechanical system, which automatically shuts down when the doors are open, further reducing energy use.




