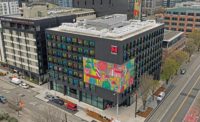ENR Northwest 2024 Best Projects
Best Residential/Hospitality: The Standard at Seattle

Photo courtesy Landmark Properties
THE STANDARD AT SEATTLE
Seattle
BEST PROJECT
Submitted by: Landmark Properties
OWNER: Landmark Properties
LEAD DESIGN FIRM: Ankrom Moisan
GENERAL CONTRACTOR: Landmark Construction
CIVIL/STRUCTURAL ENGINEER: KPFF Consulting Engineers
MEP ENGINEER: Ocean Park Mechanical
ELECTRICAL ENGINEER: Stateside Power Inc.
LEED/BUILDING ENERGY: Shane Hansen
A 1,545-bed, fully furnished, off-campus student housing development now serves students attending the University of Washington’s main campus. With two 26-story towers, one mid-rise building and one existing historic building, the complex has more than 446,000 sq ft of residential space, nearly 8,000 sq ft of ground-floor retail space and multiple amenities spread throughout these buildings.
Recognizing the architectural significance of the adjacent Canterbury Court building, a collaborative effort led to the 1920s-era condominium building’s designation as a city of Seattle landmark. This five-year process included working with the Landmarks Preservation Board to allow for interior repairs and renovations to convert the historic building from condos to market-rate housing.

Photo courtesy Landmark Properties
A multi-round design review process with the city determined the project’s massing and facade presentation. Neighborhood outreach programs also ensured integration of local perspectives into the design process. The final design placed the two towers on the western side of the site and the mid-rise and Canterbury Court on the eastern side, with a mid-block pedestrian connection between 12th and Brooklyn avenues to facilitate connectivity and foot traffic flow toward the university campus.
When construction began in December 2020, many COVID restrictions were still in place and the highly unionized concrete market in Seattle went on strike shortly thereafter. Since student housing is an extremely time-sensitive industry, the construction team developed creative ways to bring concrete to the site while also resequencing construction to deal with any delays. The team delivered the project on time and under budget in September 2023.

Photo courtesy Landmark Properties
The mid-rise building features cross-laminated timber because the use of natural wood allowed the team to achieve taller ceiling heights and reduced the building’s overall carbon footprint. Both high-rise towers feature blue, undulating panels on the structure and exterior skin that shift throughout the day as sunlight strikes from different angles. A pedestrian through-block divides the towers and serves as the heart of the project with ample outdoor space.
Taking advantage of a local regulation known as Seattle Director’s Rule 20-2017, the project team was granted additional height and floor area ratio in exchange for additional commitments to sustainability. The design is 26% more efficient than the 2015 Seattle Energy Code’s Standard Reference Design, which is one of the most stringent energy codes in the country. The team reduced energy loads though careful selection of building assemblies, systems and equipment. Glazing selection reduced heating and cooling loads, while central hydronic variable refrigerant flow systems provide energy efficient conditioning to residential units.

Photo courtesy Landmark Properties
The LEED Gold-certified development also reduces the heat island effect through its roof and non-roof surfaces, features an optimized envelope for reduced energy and costs and boasts high-efficiency heat pump water heaters and mechanical systems.



