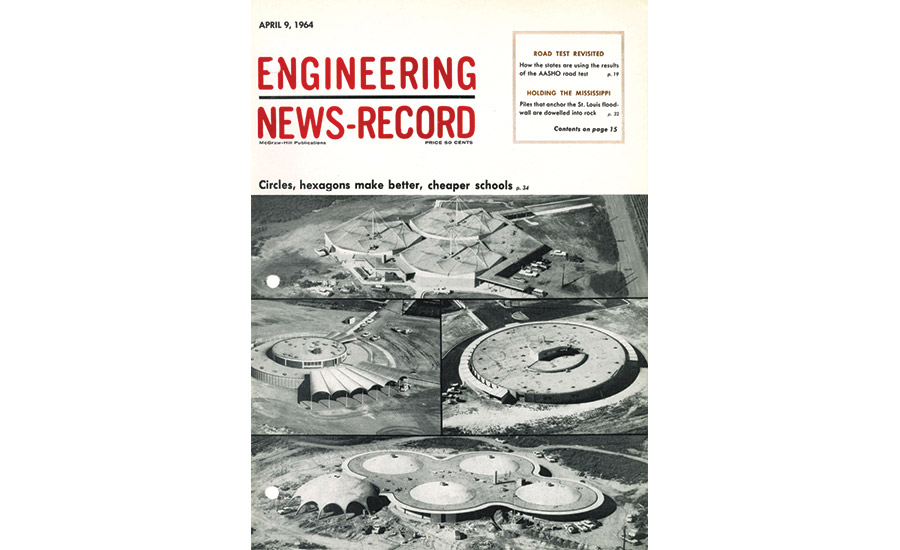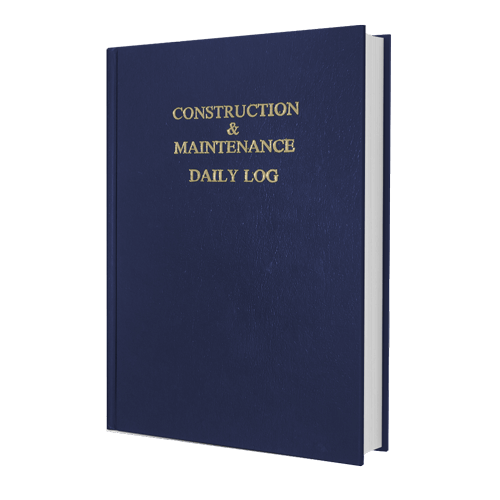From the ENR Archives: April 9, 1964

Cover from ENR Archive

This 1964 cover features several novel-shaped elementary schools in Greeley, Colo. The buildings’ distinctive circular and hexagonal designs offered flexibility in the use of space.
Designed by architect John Shaver of Salina, Kan.-based Shaver & Co., the schools feature planning concepts recommended by the Educational Planning Service of Colorado State College.
One school, East Memorial, consisted principally of three hexagons with 50-ft sides inside a large hexagon. Each hexagon could be divided into six classrooms by folding partitions. Windows enabled a teacher in the center to supervise classroom activities. Steel masts in the middle of each hexagon supported suspended roofs.
Sherwood Elementary consisted of four adjacent circles 68-ft in dia., roofed with thin-shell concrete domes. The circles were divided into six classrooms, with a teacher’s office along the circumference. These geometric shapes allowed Shaver to place mechanical equipment and boiler rooms in centrally-located penthouses, avoiding the need for widespread utility lines.
Expensive foundation work was also all but eliminated. Construction costs were $16.02 per sq ft, comparing favorably to Greeley’s most recent conventional elementary school, which cost $16.14 per sq ft.







