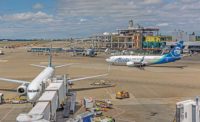Risk
Port of Seattle, Clark Construction Settle Sea-Tac Airport Project Dispute

The expanded International Arrivals Facility (IAF) at Seattle-Tacoma International Airport features an 85-foot-high aerial walkway that directly connects passengers from the S Concourse (formerly South Satellite) to the Grand Hall.
Photo courtesy Port of Seattle
A more than two-year legal battle between the Port of Seattle and Clark Construction over the $1-billion Seattle-Tacoma International Airport International Arrivals Facility project has reached a settlement conclusion before the trial phase.
The project, which features a new international arrivals hall, a redesign of the face of the existing Concourse A and a redesigned South Satellite Terminal, opened in April 2022. The port alleges the terminal was planned to accommodate 20 large-body planes at gates at any one time.
The Port of Seattle sued Clark Construction in January 2023 for $100 million claiming only 16 wide-body planes could fit at the new gates supporting the arrivals hall at one time. That lawsuit came after Clark Construction of Maryland sued the Port for more than $60 million plus legal fees in December 2022 for costs associated with design changes and pandemic slowdowns.
While Clark served as the lead on the design-build project, Skidmore, Owings & Merrill was the architectural firm on the arrivals hall and Arup served as the designer of the new gates.
A Port of Seattle spokesperson told ENR the Port is “pleased to have reached a settlement through mediation,” which was approved by the Port Commission in December.
According to settlement agreement documents, Clark will pay the Port $28 million, and the Port will pay Clark $13.79 million. To mitigate issues, the Port developed a lower-cost solution to problem gates at A6 and A8 and it plans to address issues at S4 and S6 in a long-term design currently underway as part of the S Concourse Evolution project. The current $28-million settlement will completely fund the solution of the A gates, according to port officials.
An Arup spokesperson told ENR the firm couldn’t comment on the settlement given the confidentiality of the agreement and a spokesperson for Clark did not return requests for comment.
In 2023, Arup told ENR that the progressive design-build process had Clark, SOM, Arup and the Port working collaboratively on the new facility, configured around existing fuel pits and passenger boarding bridges. At the time, Arup said that if the Port needed additional operational flexibility beyond what was in the contract, “we would be happy to jointly explore alternatives with the team.”
The Port claimed in 2023 that the capacity issues at the gates could lead to “damages to the Port’s operations in the tens or hundreds of millions of dollars over the expected life of this project,” and gives the airport “an international-flight capacity problem that this project was originally intended to solve.”
The Port has said it is working to address the deficiencies, but a new plan has not been made public.
The project replaced a 50-year-old facility with one five times larger at 450,000 sq ft and offering the world's longest aerial walkway over an active taxi lane. The 610-ft-long clear span and 85-ft vertical clearance allows for space for planes to safely taxi under.
To ensure the construction didn’t interfere with airport operations, crews used the Accelerated Bridge Construction method to build the walkway offsite in multiple pieces. With 17 major prefabricated components, the 3,000-ton structure needed seven steel fabricators all within a three-hour radius of the project to create the components.
With individual steel pieces weighing up to 170 tons and coming with unique angles, individual welds were up to 6 ft in length and 3.5 in deep. The most complex prefabrication component, the center span, was built off-site on the north end of the airfield, about 2 miles from the bridge location.




