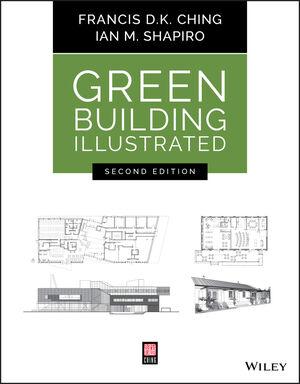

Two small projects in Washington state are emphasizing sustainable design beyond the norm. The 38,000-sq-ft Peace Island Medical Center is designed to use almost one-third the energy of a typical hospital in the Northwest. In Seattle, the 52,000-sq-ft Bullitt Center is a net-zero energy-use project that is designed to produce as much energy as it uses over a year's time. The six-story office building is expected to consume only 16,000 Btu per sq ft per year.
The $13-million hospital, set on 22 acres in Friday Harbor on San Juan Island, is designed to use less than 100,000 Btu per sq ft per year, says Rachel Jenner, project manager for the Seattle-based architect, Mahlum. Typically, a Pacific Northwest hospital uses 270,000 Btu per sq ft per year, she adds.
Howard S. Wright Inc., Portland, Ore., which started construction in August, plans to complete the hospital next fall. Jenner says Peace Island is likely to be the “greenest” hospital in the U.S.
From the start, the building's energy loads required a non-traditional design approach to the mechanical systems, says Greg Romaniuk, project manager for the mechanical-electrical-consulting engineer, CDi Engineers, Lynnwood, Wash.
For example, mechanical systems are decentralized so that the entire hospital doesn't operate 24/7. Occupancy sensors are tied to not only lighting, as required by code, but also to heating and cooling equipment and air-flow controls.
The result is a variable air-supply system with an expected payback period of less than a year, thanks to a design that fluctuates energy consumption throughout the building, says the engineer. In addition, the mechanical system decouples the heating and cooling systems, removing nearly 20% of typical energy consumption by eliminating air reheating.
Energy modeling helped to evaluate how much energy each system saved. The modeling included cost estimates and projected payback periods.
To minimize energy use, a ground-source heat-pump system, with 22 bore holes, will serve as a heat sink. The system—expected to pay for itself in less than five years—creates three to four hours of heating or cooling energy from every kilowatt hour put in, far outpacing the less than the one kWh returned on conventional systems, says Romaniuk.
The building is designed to allow daylight to penetrate farther into the interior. South-facing overhangs block summer sun but let sunlight in during the winter for passive heating. The structure also accommodates the site's trees, which are used for shading. The building has three tiers on the sloping site, which eliminated costly bedrock excavation, says Jenner.
‘Living Building’






