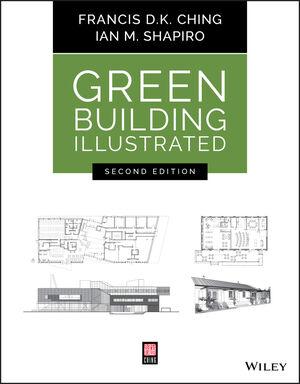The Brooklyn Botanic Garden was built more than a century ago on a coal-ash dump. The historical use and unforeseen site conditions meant a rocky start for BBG's latest project: a $28-million visitor center with an undulating green roof, set to open on May 16.
At construction's outset in 2010, the builders of the 22,000-sq-ft sinuous building were braced for challenge: The nonrepetitive design by New York City-based Weiss/Manfredi Architecture/Landscape/Urbanism had myriad curves in plan and section, which meant it had no learning curve. There is architecturally expressed steel and concrete, which was challenging from a quality-control perspective. And there were logistical complexities: The site for the 400-ft-long center, as wide as 70 ft, was only 600 ft long and 150 ft wide.
But there was no preparing for the contaminated soil—residue from the dump. It came as a complete surprise.
Work stopped to determine the extent of the problem. Fortunately, the material was isolated to a few areas, says Tracey Faireland, BBG director of capital projects. But there were even more unanticipated conditions. Waste pipes and "hot" electrical wires crisscrossed the site. Mapping subsurface conditions added more work. New specifications for sitework followed. The team lost six months.
When work resumed in late 2010, "the biggest challenge was the design complexity," says James Gaspari, senior associate for the project's construction manager-at-risk, LiRo Program and Construction Management PC, Syosset, N.Y.
Construction, largely sequential, was "slow and tedious," adds William Sawch, vice president of Manhattan operations in the New York City office of general contractor, E.W. Howell Co. LLC.
"There was not a lot of overlap with the trades," Sawch says, adding that the project was 30% to 40% more difficult than a typical job. He says a construction building information model helped with coordination.
By embedding the one-story visitor center into an existing hillside and covering most of it with a 10,000-sq-ft planted roof, the architect camouflaged the building from many angles. The center has a steel-framed structure with a concrete foundation and a concrete retaining wall.
The project includes stormwater management to keep runoff from discharging into city sewers. With 40,000 plants, the green roof is expected to capture 190,000 gallons of stormwater a year. At grade, a series of planted biofiltration basins collects runoff from the roof, the hillside and the pavement. A geoexchange system of 28 thermal wells heats and cools the center's interior.
The green roof's pitched steel frame is essentially leaf-shaped in plan. A small conventional roof at one end has a flattened "M" section. The center has 29 different column grids. There is very little repetition in member sizes. Welded connections in the expressed steel around the roof's undulating perimeter was challenging to detail and build, say team members.










