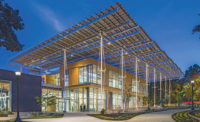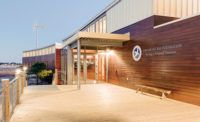Super-Sustainable Bullitt Center is ENR Editors' Choice for Best Project in 2013














LBC's integrated-team process was especially wrenching for the local contractor. "We had to ignore our traditional mind-set—take a set of plans, a budget and a schedule and tell everybody to get out of the way—and vet the craziest, most outrageous ideas to achieve an incredible outcome," says Casey Schuchart, the building group's division manager for Schuchart, general contractor-construction manager for the $18.5-million core and shell. "We had to open up our minds and not proceed as usual."
For the architect, LBC's biggest demand was more down to earth. The deep floor plan, not ideal for daylighting, made the strict lighting-energy goal tough to meet, says Ron Rochon, managing partner of the local Miller Hull Partnership.
But Seattle's high-performance-building pilot ordinance allows a 10-ft-taller building than normal, which translated to 1.5 ft of extra height per office floor and allowed for 13-ft-tall windows.
To arrive at a window height that would maximize daylighting, the designers had to computer-model many different window configurations. They also had to invert all perimeter spandrel beams, to upturned instead of downturned, which split the beam depth with the floor above, creating a sill where no daylight was needed. "It turned out better than we imagined," says Rochon.
The building team had demands beyond the LBC. Bullitt has a hybrid, architecturally exposed superstructure. The structure for the first two floors is expressed concrete. The upper four floors are framed using heavy timber with steel connections. The ceilings are wood, too. An expressed-steel braced frame is designed to resist earthquake loads.
Structurally, the job was challenging because, with heavy timber framing, almost every connection detail is different and demanded custom-fabricated connections. "We had to step back and rethink the connections," says Phil Johnson, a structural associate with the local DCI Engineers.
From the outside, the expressed steel, fireproofed by intumescent paint, looks tidy. But the steel connections hide a 2-ft-tall, high-strength-steel column stub, from the timber column top into the slab above, to handle the timber's expected shrinkage.
Thanks to the LBC's intense team collaboration, "we got to sit with the architect and the contractor many times" to work out details that would satisfy the project's aesthetics as well as its speed and accuracy of construction, says Johnson. "The level of coordination up front really paid off."
To date, only five projects have full LBC certification, the highest level offered by ILFI. Buildings must operate for a year at full occupancy, or 80% occupancy with an extrapolation for energy use for the other 20%, to demonstrate net-zero energy use.
Hayes says the foundation sank 33% of its endowment into the development, which cost 25% more than class-A office space. Currently, tenants pay market-rate rent. The initial rate of return, when the center is fully leased, will be 5% to 6%; but in the long run, the return could be 7% to 8%, says Bullitt's Hayes.
ILFI's McLennan likes Bullitt Center enough to have moved ILFI into it. "We need to walk our own talk and pay our rent in a building that embodies the principles we teach," says McLennan.
Currently 80% leased, Bullitt Center is producing power within 5% of the design calculations, and building energy use is running less than expected, says PAE's Schwer.














