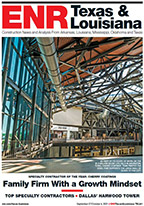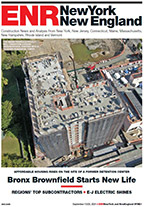
Designed to be extremely intimate, Bing Concert Hall's 842 vineyard-style seats are organized in terraced platforms that surround the entire performance space. The optimal acoustical design called for lofty, 48-ft-high ceilings, resulting in 680,000 cu ft of volume—greater than halls with more than three times as many seats. Nine reflective acoustic panels—the largest 43 ft by 51 ft and weighing 8,000 lb—were hung around the curvaceous space. Each panel had a unique curvature, orientation and shape, requiring tight installation tolerances due to the acoustic sensitivity and lack of any square, flat walls to measure against. Laser scanning and BIM guided the team to precision placements. One judge praised the team's "exceptional quality and craftsmanship." Bing Concert Hall was the only project to win in two categories.
Project Team
Owner: Stanford University
Architect: Ennead Architects, New York City
General Contractor: Turner Construction Co., Oakland
Engineers: Degenkolb Engineers, San Francisco; Taylor Engineering and The Engineering Enterprise, both Alameda; Wilsey Ham, Foster City
Consultants: Fisher Dachs Associates, New York City; Nagata Acoustics, Los Angeles
Subcontractors: California Drywall, San Jose; Cupertino Electric, San Francisco; Joseph J. Albanese, Santa Clara; Olson & Co. Steel, Fresno



