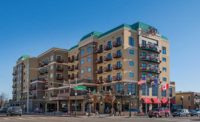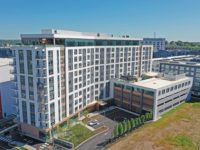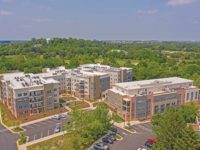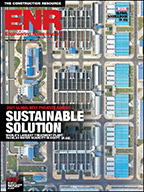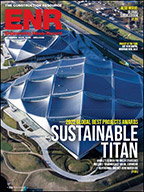
Inspired by the waterfalls and rocky landscape of Hong Kong, the designers of this residential building sought to reflect the island's rough beauty while honoring the owners' interest in modern art and design. The building incorporates three stacking "ice cubes," which divide the facade in sections, while, inside the building, the designers intended for the curved center staircase to "punctuate" the structure's regimented lines. Construction challenges included managing the facade's bronze-anodized aluminum, parts of which came from one Japanese supplier. The design team says all the mill-finished materials were shipped to the construction site for anodizing after fabrication, then reassembled in China. Due to the narrow driveway leading to the site, crews delivered materials in larger batches to minimize impacts and used a specialist crane operator to move materials to higher elevations around the hilly locale. The project recorded no major accidents or first-aid use.
Owner: Superange Enterprise Ltd.
Architect: Aedas
Project Design Director: Ken Wai
General Contractor: Regent Construction Co. Ltd.
Structural Engineers: Ove Arup & Partners HK Ltd.
MEP Engineers: J. Roger Preston Ltd.







