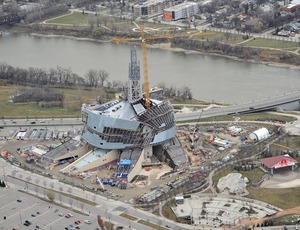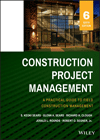Global Best Cultural Project: Canadian Museum for Human Rights


The $351-million Canadian Museum for Human Rights, with nearly indescribable shapes nicknamed Mountain (main building), Cloud (entrance facade glazing), Tower of Hope (spire) and Roots (splayed legs), had all the usual challenges of asymmetrical and nonrepetitive architecture. To overcome them, the team relied heavily on shared 3D reference models that provided x,y,z coordinates to help locate the giant puzzle pieces.
"The building's irregular and nonrepetitive shape did not allow for the use of typical, repetitive construction techniques," said one judge. "As a result, very detailed coordination and meticulous planning had to be implemented at every step." Another said, "Wonderful basis of design, stunning execution."
Taming the wild architecture—especially with many subcontractors inexperienced with this type of project and unfamiliar with building information modeling—stands as the most difficult dimension of the job. But the most novel aspect of the Government of Canada project, located in Winnipeg, Manitoba, was not about the irregular form; rather, it was related to the museum's compelling subject matter: human rights.
The client wanted assurances that all contractors would perform due diligence in the sourcing of materials, to ensure compliance with human- and labor-rights principles. Museum investigations of human-rights issues related to supplier bids focused on ensuring that current practices of supplier companies aligned with human-rights principles.
For the procurement of basalt stone from Inner Mongolia, PCL conducted a special on-site inspection of mining practices. For the alabaster stone used to clad some ramps, members of the team toured the mine and fabrication facility in Spain to make sure it met both PCL's and the museum's standards for quality, safety and ethical treatment of workers. After conducting a fair and equitable tendering process, PCL selected ThyssenKrupp Elevator Canada to supply five elevators, which were manufactured in Pickering, Ontario, says the construction manager.
The local trades were not familiar with virtual design and construction tools. The building team leaders helped the less experienced contractors develop their own in-house VDC capabilities by holding general meetings during the bidding process. Following the award of the major subcontracts, PCL and Smith Carter worked closely with the subtrades to help with their model-development capabilities. The local mechanical and electrical contractors currently use VDC tools on all major jobs, says PCL.
A key component of the project's success was the effort spent on communicating via a master platform chosen for all parties. Typical architectural showpieces take 10 to 14 years to complete, says PCL. This one took eight years. PCL attributes the shorter time frame to careful management made possible through the use of the VDC tools across the project's 40 companies, located in eight cities in Canada, the U.S. and Germany.
The architecture, with references to tree roots, the effect of snow and ice, and the play of clouds, was inspired by nature and the prairie landscape. Antoine Predock's intention was to elicit specific emotional responses from the visitors' "journey to enlightenment." The building team got the architect's message. They looked at the job as a journey to create a piece of inspirational sculpture, not merely a building.
Project Team
Owner: Canadian Museum for Human Rights, Government of Canada, Winnipeg, Manitoba
Design Architect: Antoine Predock Architect PC, Albuquerque
Construction Manager: PCL Constructors Canada Inc., Winnipeg, Manitoba
Structural Engineer: Yolles, a CH2MHill Co., Toronto
MEP Engineer: The Mitchell Partnership, Toronto
Executive Architect: Smith Carter Architects and Engineers Inc., Winnipeg



_ENRready.jpg?height=200&t=1737051881&width=200)

