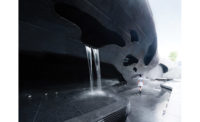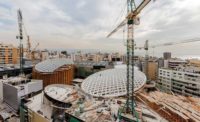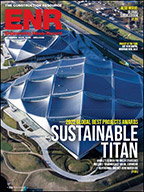Global Best Retail, Mixed-Use Project: Shams Abu Dhabi Gateway Towers






As the centerpiece of the Shams complex, located on man-made Reem Island along the coast of Abu Dhabi, the Gateway Towers are one of the emirate's architectural icons. Consisting of three 64-story towers linked by a two-story skybridge "hat," the $1.1-billion Gateway Towers, also known as The Gate, required complex engineering as well as the coordination of a massive workforce to meet its budget and fast-track deadline.
The project's international team established, early on, that they would not compromise standards to meet the schedule. "The owner and the rest of the team were very open to doing things a new way," says David Rupp, project director with Marlton, N.J.-based Hill International. "It was not the way things are done here, with lots of bureaucracy."
According to Rupp, Abu Dhabi-based project owner Sorouh Real Estate Co. granted the project team greater latitude in decision-making than is normally granted when working in the United Arab Emirates, allowing for changes to be implemented quickly.
Beyond the challenges involved in erecting the three towers, the real feat of engineering came when it was time to add on the two-story "hat." The project team decided it would be easier to build the structure in several pieces on the ground and then lift them up into place. "That was the highest jack lift ever done in the world for this kind of height," recalls Rupp. "It made so much sense to build them on the ground." The process was done in four lifts, each taking about three days. Engineering firm Arup was brought in as a consultant to advise on the lift of the Gateway Towers' top section, assisting main contractor Arabian Construction and steel fabricator and erector Eversendai Corp., Abu Dhabi.
"We were able to do something unique with the lifts that would never happen [in the U.S.]," Rupp says. "But we had this environment, this culture, on the project that made it possible."
The project required management of up to 15,000 semiskilled workers at peak, and, according to Hill, had no reported accidents. "We had a real commitment to safety on this project," Rupp says. "And we had a safety manager on the site who took that intent and made it real."
The construction process also provided an opportunity to train the workforce. "We used the first tower going up as a mock-up: Everything we did in the first tower, we would take extra time to study and go through it with the workforce. Not just things like formwork but also any safety issues," says Rupp. "By the time we did the second and third tower and the mid-rise in the middle, these guys understood what we were looking for."
In addition to the engineering challenges of the towers' unique design, an unexpected partial redesign was required after construction already had begun. The global financial crash of 2008 upended some of the owner's plans for the Gateway Towers, even though foundation work was well under way. "The project didn't start off as a fast-track project, but the market here totally changed after the project was initiated," Rupp says. "We basically redesigned the whole project as we were building it."
The original design called for four towers, with extensive luxury space in each. The new design eliminated one tower and, to get more rentable space, redesigned the interiors of the remaining three. "Even after removing the cost of the fourth tower, we still found 40% of cost savings in the remaining three," says Rupp. "We actually increased efficiency of the design by over 50%, greatly increasing the rentable areas." Despite an evolving floor plan during construction, the project kept to all its deadlines and remained under budget. "It was a unique project, particularly due to the freedom the Sorouh team allowed us—perhaps a once-in-a-lifetime project," says Rupp.
Owner: Sorouh Real Estate Co.
Concept Design: Arquitectonica, Coconut Grove, Miami
Architect-Engineer: Khatib & Alami
Project Manager: Hill International Inc., Marlton, N.J.
Main Contractor: Arabian Construction Co., Safat, Kuwait
Structural Engineering Consultant: Arup USA, New York City










