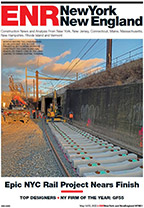
Researchers at Columbia University's school of engineering have laun-ched a public, online catalog of all New York City buildings, each characterized by estimated energy consumption based on size and use.
When users mouse over the interactive map, pop-ups present energy consumption estimates for individual buildings. The estimates are derived from a formula that multiplies square footage by the building type, such as single- or multifamily residential, business, school or industrial. Energy consumption is broken down by end use, including space heating, space cooling, electricity and water heating.
Developed as part of a study on patterns of urban energy use, the map is funded by a $1.75-million National Science Foundation grant, says Vijay Modi, principal investigator and a professor of mechanical engineering.
Modi says the map highlights the energy demands of different building and use types that should be valuable to owners and urban planners. "If you are a small-building management company, you won't spend a million dollars to hire an energy consultant," he says.
The actual billing and energy-use data needed to take the study further is private and unavailable to the researchers at this time, says Bianca Howard, a Ph.D. candidate working on the project. But if actual use data become available, that data could be modeled and presented with the same tool. "If all the data [were] public, we wouldn't have to make estimates," she notes.
In many urban areas, current energy distribution infrastructure cannot support anticipated future energy use and would need rehabilitation even if current usage were maintained. See the map at http://bit.ly/zquCeR. n



