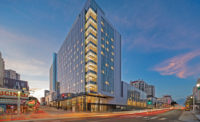Health Care - Award of Merit: Bayhealth Medical Center - Kent Campus Expansion






Part of an ongoing master plan expansion of Bayhealth's Kent campus, the $140-million Phase 2 Clinical Pavilion connects to existing facilities and is also designed as a base for a future seven-story patient tower. The 391,000-sq-ft pavilion serves as a new entrance to the overall site, with a skylit entry canopy and lobby that helps to orient patients and visitors to existing hospital functions as well as to the new 375-car parking garage.
The facility includes a state-of-the-art emergency department with helipad, an integrated oncology center, conference and training center, central sterile department and compounding pharmacy. In the lobby, a curvilinear floor opening on the second level frames the skylight. The upward sweep of a wave-like stair interlocks with a wood-clad canopy. Similar to the lobby, the design strategy for the oncology center relies on the interaction between a wave-like vertical element and a ceiling canopy for its spatial structure.
The existing hospital needed to stay in service throughout the duration of the project, which included the construction of a new central plant. A detailed phasing plan illustrating each stage of work was created with input from the owner, construction manager, architect, engineer and subcontractors. The phasing plan included provisions for chilled water, steam, electrical, medical gas and plumbing changeovers.
Bayhealth Medical Center - Kent Campus Expansion Dover, Del.
Key Players
General Contractor: Whiting-Turner Contracting Co., Newark, Del.
Owner: Bayhealth Medical Center, Dover, Del.
Structural/MEP Engineer and Lead Design: EwingCole, Philadelphia
Submitted by: EwingCole




