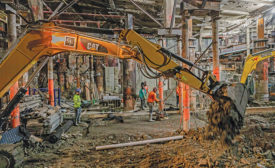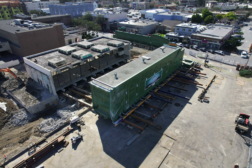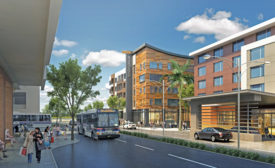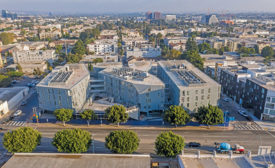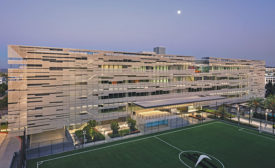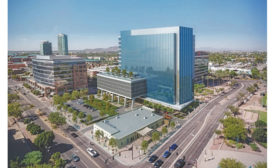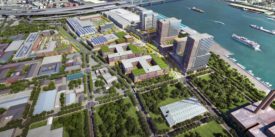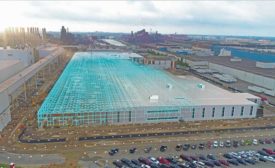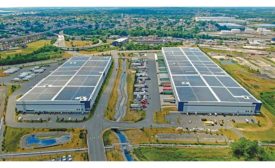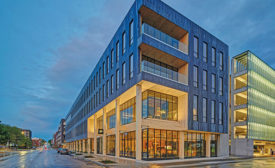Home » mixed-use
Articles Tagged with ''mixed-use''
Digging Deeper | Mixed-Use Development
Transit Development Hub Uses Prefab Metal Frame
Gateway at Millbrae Station sets the bar for design integration
Read More
Digging Deeper | Mixed-Use
Podium-Style Tower Seen as a Rising Trend in Tempe
Builders of the city’s new 100 Mill mixed-use project have also preserved a historic adobe building on the site.
Read More
ENR Midwest’s 2020 Best Projects
Best Project Office/Retail/Mixed-Use: 111 East Grand
November 9, 2020
The latest news and information
#1 Source for Construction News, Data, Rankings, Analysis, and Commentary
JOIN ENR UNLIMITEDCopyright ©2025. All Rights Reserved BNP Media.
Design, CMS, Hosting & Web Development :: ePublishing
