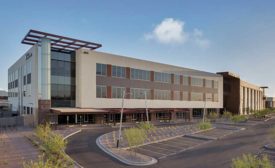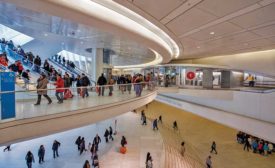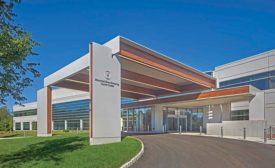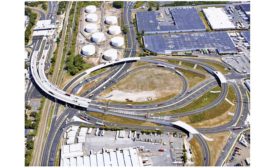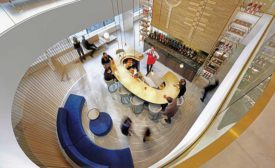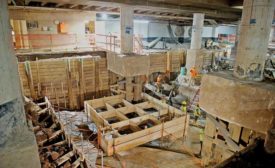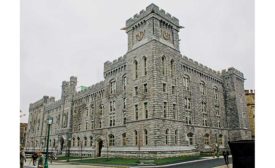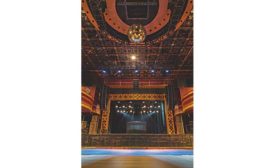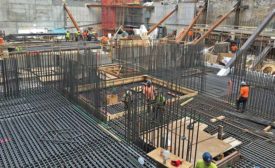Home » Award Of Merit
Articles Tagged with ''Award Of Merit''
ENR Southwest's 2019 Best Projects
Award of Merit: Government/Public Building: CYFD Children’s Wellness Center
November 4, 2019
ENR New York’s 2019 Best Projects
WTC Cortlandt Street No. 1 Line Station Rehabilitation
September 24, 2019
ENR New York’s 2019 Best Projects
Memorial Sloan Kettering Bergen Cancer Center
September 24, 2019
ENR New York’s 2019 Best Projects
NJ Turnpike Interchange 14A Improvements
September 24, 2019
ENR New York’s 2019 Best Projects
Campari Group North American Headquarters
September 24, 2019
ENR New York’s 2019 Best Projects
Pershing Barracks Renovation/Modernization
September 24, 2019
The latest news and information
#1 Source for Construction News, Data, Rankings, Analysis, and Commentary
JOIN ENR UNLIMITEDCopyright ©2024. All Rights Reserved BNP Media.
Design, CMS, Hosting & Web Development :: ePublishing
